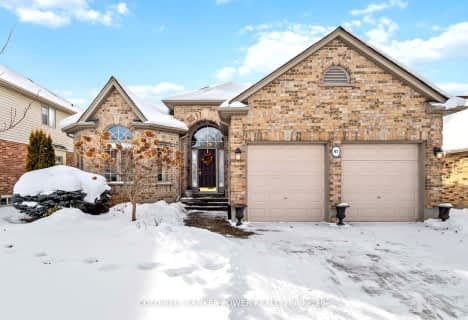
St. Nicholas Senior Separate School
Elementary: Catholic
0.51 km
John Dearness Public School
Elementary: Public
2.46 km
St Theresa Separate School
Elementary: Catholic
3.16 km
École élémentaire Marie-Curie
Elementary: Public
2.51 km
Byron Northview Public School
Elementary: Public
2.11 km
Byron Southwood Public School
Elementary: Public
3.20 km
Westminster Secondary School
Secondary: Public
6.84 km
St. Andre Bessette Secondary School
Secondary: Catholic
5.32 km
St Thomas Aquinas Secondary School
Secondary: Catholic
2.00 km
Oakridge Secondary School
Secondary: Public
3.68 km
Sir Frederick Banting Secondary School
Secondary: Public
5.48 km
Saunders Secondary School
Secondary: Public
6.25 km












