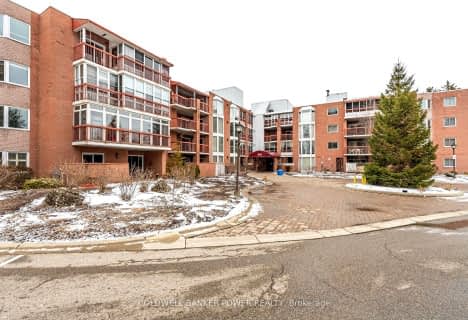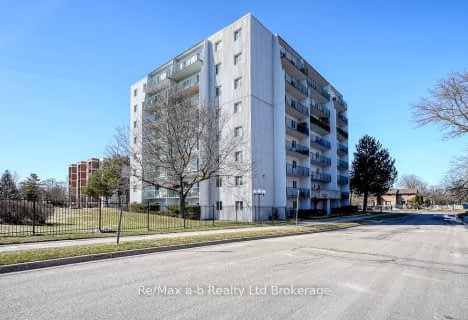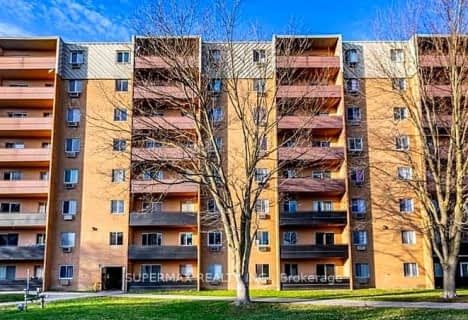Car-Dependent
- Most errands require a car.
Some Transit
- Most errands require a car.
Bikeable
- Some errands can be accomplished on bike.

St. Kateri Separate School
Elementary: CatholicCentennial Central School
Elementary: PublicSt Mark
Elementary: CatholicStoneybrook Public School
Elementary: PublicJack Chambers Public School
Elementary: PublicStoney Creek Public School
Elementary: PublicÉcole secondaire Gabriel-Dumont
Secondary: PublicÉcole secondaire catholique École secondaire Monseigneur-Bruyère
Secondary: CatholicMother Teresa Catholic Secondary School
Secondary: CatholicMontcalm Secondary School
Secondary: PublicMedway High School
Secondary: PublicA B Lucas Secondary School
Secondary: Public-
Beertown London
109 Fanshawe Park Road, East London, ON N5X 3X3 1.87km -
The Waltzing Weasel
1324 Adelaide Street N, London, ON N5X 1J9 1.91km -
Jack Astor's
88 Fanshawe Park Road East, London, ON N5X 4C5 2.24km
-
Starbucks
580 Fanshawe Park Road E, London, ON N5X 0.57km -
Tim Horton's
1825 Adelaide St. N, London, ON N5X 4E8 0.72km -
McDonald's
103 Fanshawe Park Road East, London, ON N5X 2S7 1.96km
-
Rexall Pharma Plus
1593 Adelaide Street N, London, ON N5X 4E8 0.28km -
Sobeys
1595 Adelaide Street N, London, ON N5X 4E8 0.27km -
Pharmasave
5-1464 Adelaide Street N, London, ON N5X 1K4 1.06km
-
Cousin Vinny's Pizza & Deli
1599 Adelaide Street North, London, ON N5X 4E8 0.22km -
Bento Sushi
1595 Adelaide St N, London, ON N5X 4E8 0.27km -
Burger Factory London
580 Fanshawe Park Road E, London, ON N5X 1L1 0.57km
-
Sherwood Forest Mall
1225 Wonderland Road N, London, ON N6G 2V9 5.38km -
Cherryhill Village Mall
301 Oxford St W, London, ON N6H 1S6 5.82km -
Esam Construction
301 Oxford Street W, London, ON N6H 1S6 5.82km
-
Rexall Pharma Plus
1593 Adelaide Street N, London, ON N5X 4E8 0.28km -
Sobeys
1595 Adelaide Street N, London, ON N5X 4E8 0.27km -
Farm Boy
109 Fanshawe Park Road E, London, ON N5X 3W1 1.94km
-
The Beer Store
1080 Adelaide Street N, London, ON N5Y 2N1 3.53km -
LCBO
71 York Street, London, ON N6A 1A6 6.63km -
LCBO
450 Columbia Street W, Waterloo, ON N2T 2W1 73.38km
-
Petro Canada
1791 Highbury Avenue N, London, ON N5X 3Z4 2.46km -
7-Eleven
1181 Western Rd, London, ON N6G 1C6 4.54km -
Shell Canada Service Station
316 Oxford Street E, London, ON N6A 1V5 4.78km
-
Cineplex
1680 Richmond Street, London, ON N6G 2.19km -
Western Film
Western University, Room 340, UCC Building, London, ON N6A 5B8 3.75km -
Palace Theatre
710 Dundas Street, London, ON N5W 2Z4 6km
-
D. B. Weldon Library
1151 Richmond Street, London, ON N6A 3K7 3.83km -
London Public Library - Sherwood Branch
1225 Wonderland Road N, London, ON N6G 2V9 5.38km -
Cherryhill Public Library
301 Oxford Street W, London, ON N6H 1S6 5.67km
-
London Health Sciences Centre - University Hospital
339 Windermere Road, London, ON N6G 2V4 3.34km -
Adelaide Medical Centre Walk-in Clinic
1080 Adelaide Street, Unit 5, London, ON N5Y 2N1 3.45km -
Aim Health Group
267 Fanshawe Park Road W, London, ON N6G 3.83km
-
Constitution Park
735 Grenfell Dr, London ON N5X 2C4 0.91km -
Dog Park
Adelaide St N (Windemere Ave), London ON 1.72km -
Meander Creek Park
London ON 2.48km
-
BMO Bank of Montreal
1595 Adelaide St N, London ON N5X 4E8 0.33km -
CIBC Cash Dispenser
1845 Adelaide St N, London ON N5X 0E3 0.52km -
TD Bank Financial Group
608 Fanshawe Park Rd E, London ON N5X 1L1 0.55km
- 1 bath
- 1 bed
- 600 sqft
107-1600 Adelaide Street North, London, Ontario • N5X 3H6 • North C






