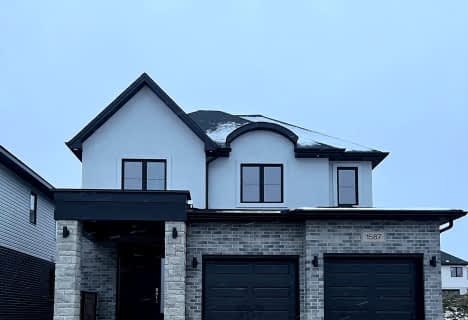
St George Separate School
Elementary: Catholic
1.11 km
John Dearness Public School
Elementary: Public
2.08 km
St Theresa Separate School
Elementary: Catholic
0.62 km
Byron Somerset Public School
Elementary: Public
0.50 km
Byron Northview Public School
Elementary: Public
1.70 km
Byron Southwood Public School
Elementary: Public
0.47 km
Westminster Secondary School
Secondary: Public
4.63 km
St. Andre Bessette Secondary School
Secondary: Catholic
7.61 km
St Thomas Aquinas Secondary School
Secondary: Catholic
2.50 km
Oakridge Secondary School
Secondary: Public
3.61 km
Sir Frederick Banting Secondary School
Secondary: Public
6.54 km
Saunders Secondary School
Secondary: Public
3.28 km




