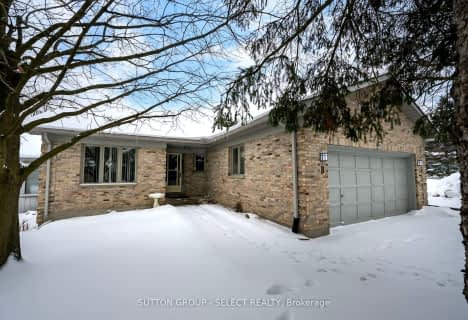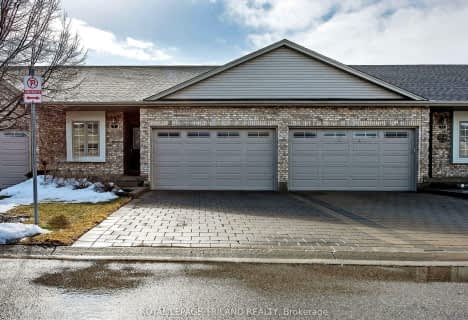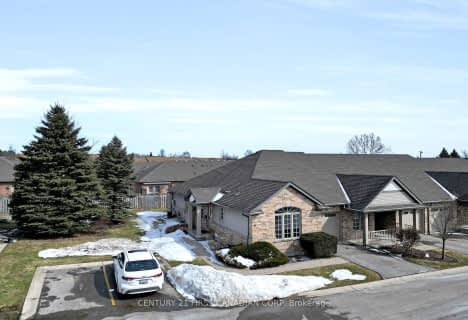Somewhat Walkable
- Some errands can be accomplished on foot.
61
/100
Good Transit
- Some errands can be accomplished by public transportation.
52
/100
Bikeable
- Some errands can be accomplished on bike.
65
/100

St Thomas More Separate School
Elementary: Catholic
2.93 km
Orchard Park Public School
Elementary: Public
2.74 km
St. Kateri Separate School
Elementary: Catholic
2.16 km
Masonville Public School
Elementary: Public
0.52 km
St Catherine of Siena
Elementary: Catholic
0.69 km
Jack Chambers Public School
Elementary: Public
2.11 km
St. Andre Bessette Secondary School
Secondary: Catholic
3.25 km
Mother Teresa Catholic Secondary School
Secondary: Catholic
4.12 km
Oakridge Secondary School
Secondary: Public
5.74 km
Medway High School
Secondary: Public
2.88 km
Sir Frederick Banting Secondary School
Secondary: Public
2.81 km
A B Lucas Secondary School
Secondary: Public
3.66 km
-
Ambleside Park
Ontario 0.76km -
Kirkton-Woodham Community Centre
70497 164 Rd, Kirkton ON N0K 1K0 1.11km -
Carriage Hill Park
Ontario 1.5km
-
RBC Royal Bank
96 Fanshawe Park Rd E (at North Centre Rd.), London ON N5X 4C5 1.14km -
Scotiabank
109 Fanshawe Park Rd E (at North Centre Rd.), London ON N5X 3W1 1.4km -
Scotiabank
1680 Richmond St (Fanshawe Park Rd), London ON N6G 3Y9 1.07km












