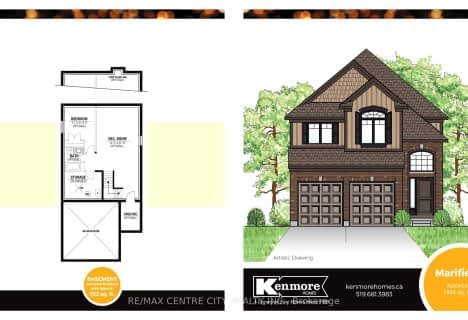
St. Nicholas Senior Separate School
Elementary: Catholic
0.44 km
John Dearness Public School
Elementary: Public
2.44 km
St Theresa Separate School
Elementary: Catholic
3.10 km
École élémentaire Marie-Curie
Elementary: Public
2.52 km
Byron Northview Public School
Elementary: Public
2.06 km
Byron Southwood Public School
Elementary: Public
3.14 km
Westminster Secondary School
Secondary: Public
6.82 km
St. Andre Bessette Secondary School
Secondary: Catholic
5.40 km
St Thomas Aquinas Secondary School
Secondary: Catholic
2.00 km
Oakridge Secondary School
Secondary: Public
3.69 km
Sir Frederick Banting Secondary School
Secondary: Public
5.53 km
Saunders Secondary School
Secondary: Public
6.22 km



