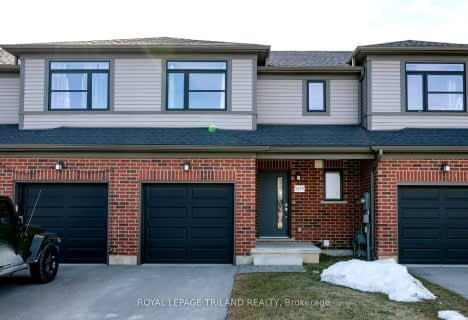Somewhat Walkable
- Some errands can be accomplished on foot.
56
/100
Good Transit
- Some errands can be accomplished by public transportation.
57
/100
Very Bikeable
- Most errands can be accomplished on bike.
72
/100

Robarts Provincial School for the Deaf
Elementary: Provincial
0.89 km
Robarts/Amethyst Demonstration Elementary School
Elementary: Provincial
0.89 km
École élémentaire catholique Ste-Jeanne-d'Arc
Elementary: Catholic
1.05 km
Evelyn Harrison Public School
Elementary: Public
0.83 km
Franklin D Roosevelt Public School
Elementary: Public
0.80 km
Chippewa Public School
Elementary: Public
1.40 km
Robarts Provincial School for the Deaf
Secondary: Provincial
0.89 km
Robarts/Amethyst Demonstration Secondary School
Secondary: Provincial
0.89 km
Thames Valley Alternative Secondary School
Secondary: Public
2.26 km
Montcalm Secondary School
Secondary: Public
1.73 km
John Paul II Catholic Secondary School
Secondary: Catholic
0.99 km
Clarke Road Secondary School
Secondary: Public
2.84 km
-
Genevive Park
at Victoria Dr., London ON 1.3km -
Culver Park
Ontario 1.41km -
Kompan Inc
15014 Eight Mile Rd, Arva ON N0M 1C0 1.43km
-
CoinFlip Bitcoin ATM
1249 Huron St, London ON N5Y 4L6 1.75km -
CIBC
1769 Dundas St, London ON N5W 3E6 2km -
Scotiabank
1880 Dundas St, London ON N5W 3G2 2.15km

