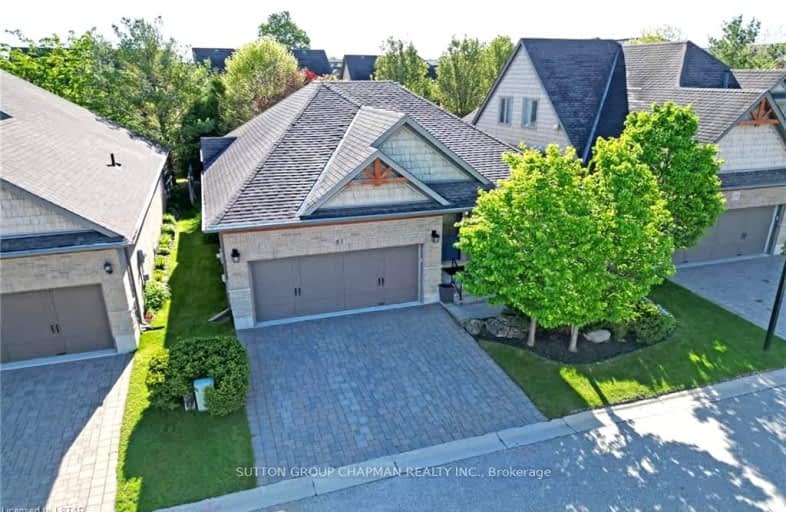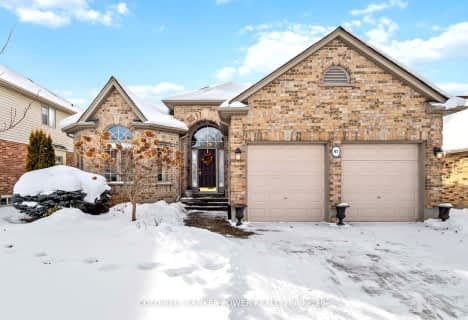Car-Dependent
- Most errands require a car.
28
/100
Some Transit
- Most errands require a car.
31
/100
Bikeable
- Some errands can be accomplished on bike.
54
/100

St. Nicholas Senior Separate School
Elementary: Catholic
0.19 km
John Dearness Public School
Elementary: Public
2.44 km
St Theresa Separate School
Elementary: Catholic
2.87 km
École élémentaire Marie-Curie
Elementary: Public
2.67 km
Byron Northview Public School
Elementary: Public
1.96 km
Byron Southwood Public School
Elementary: Public
2.96 km
Westminster Secondary School
Secondary: Public
6.84 km
St. Andre Bessette Secondary School
Secondary: Catholic
5.73 km
St Thomas Aquinas Secondary School
Secondary: Catholic
2.05 km
Oakridge Secondary School
Secondary: Public
3.83 km
Sir Frederick Banting Secondary School
Secondary: Public
5.80 km
Saunders Secondary School
Secondary: Public
6.14 km
-
Scenic View Park
Ironwood Rd (at Dogwood Cres.), London ON 2.59km -
Sifton Bog
Off Oxford St, London ON 2.99km -
Griffith Street Park
Ontario 3.05km
-
TD Bank Financial Group
1260 Commissioners Rd W (Boler), London ON N6K 1C7 2.5km -
TD Canada Trust ATM
1260 Commissioners Rd W, London ON N6K 1C7 2.5km -
RBC Royal Bank
440 Boler Rd (at Baseline Rd.), London ON N6K 4L2 3.01km












