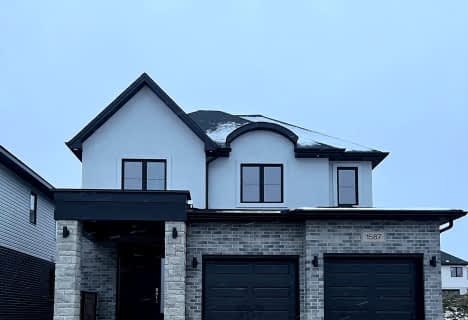
St George Separate School
Elementary: Catholic
1.45 km
John Dearness Public School
Elementary: Public
2.43 km
St Theresa Separate School
Elementary: Catholic
0.76 km
Byron Somerset Public School
Elementary: Public
0.66 km
Byron Northview Public School
Elementary: Public
2.02 km
Byron Southwood Public School
Elementary: Public
0.80 km
Westminster Secondary School
Secondary: Public
4.78 km
St. Andre Bessette Secondary School
Secondary: Catholic
7.96 km
St Thomas Aquinas Secondary School
Secondary: Catholic
2.85 km
Oakridge Secondary School
Secondary: Public
3.95 km
Sir Frederick Banting Secondary School
Secondary: Public
6.89 km
Saunders Secondary School
Secondary: Public
3.34 km




