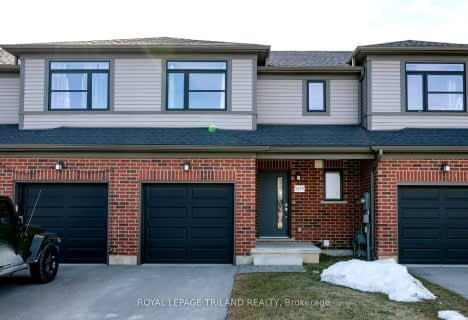Car-Dependent
- Almost all errands require a car.
10
/100
Minimal Transit
- Almost all errands require a car.
22
/100
Somewhat Bikeable
- Most errands require a car.
41
/100

Cedar Hollow Public School
Elementary: Public
0.30 km
St Anne's Separate School
Elementary: Catholic
2.74 km
École élémentaire catholique Ste-Jeanne-d'Arc
Elementary: Catholic
2.48 km
St Mark
Elementary: Catholic
2.19 km
Chippewa Public School
Elementary: Public
2.39 km
Northridge Public School
Elementary: Public
1.98 km
Robarts Provincial School for the Deaf
Secondary: Provincial
3.71 km
Robarts/Amethyst Demonstration Secondary School
Secondary: Provincial
3.71 km
École secondaire Gabriel-Dumont
Secondary: Public
3.70 km
Montcalm Secondary School
Secondary: Public
2.38 km
John Paul II Catholic Secondary School
Secondary: Catholic
3.95 km
A B Lucas Secondary School
Secondary: Public
3.07 km
-
Meander Creek Park
London ON 2.23km -
Cayuga Park
London ON 2.25km -
The Great Escape
1295 Highbury Ave N, London ON N5Y 5L3 2.78km
-
Bitcoin Depot - Bitcoin ATM
1472 Huron St, London ON N5V 2E5 2.61km -
Scotiabank
1250 Highbury Ave N (at Huron St.), London ON N5Y 6M7 3.16km -
BMO Bank of Montreal
1299 Oxford St E, London ON N5Y 4W5 4.37km



