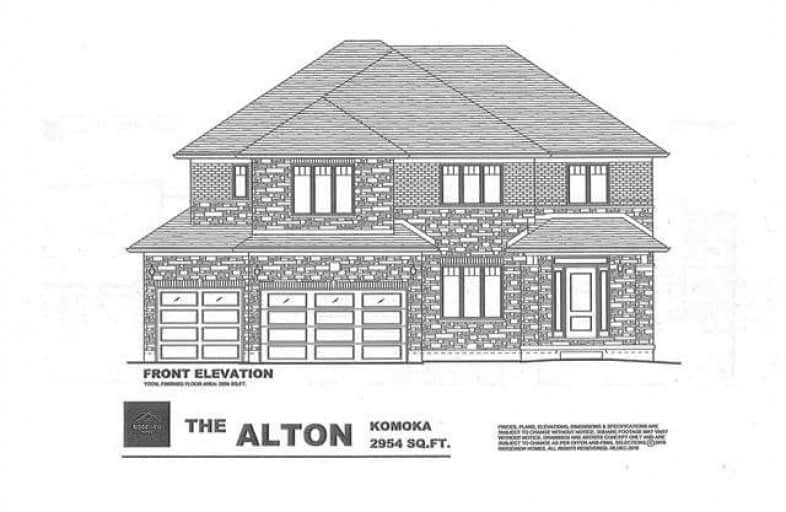Sold on Sep 28, 2018
Note: Property is not currently for sale or for rent.

-
Type: Detached
-
Style: 2-Storey
-
Size: 2500 sqft
-
Lot Size: 131.21 x 120 Feet
-
Age: New
-
Days on Site: 42 Days
-
Added: Sep 07, 2019 (1 month on market)
-
Updated:
-
Last Checked: 9 hours ago
-
MLS®#: X4221902
-
Listed By: Rego realty inc., brokerage
To Be Built ** Welcome To The Beautiful, Scenic Village Of Komoka Ontario 10 Minutes West Of London. This Family Oriented Community Is The Perfect Place To Live With A Fantastic Community Center & Located Close To Parks, Schools And Amenities. Enjoy Modern Open Concept Layouts With All Brick Exterior & 9 Ft Ceilings Which Would Normally Be Considered Upgrades. Choose Any Of The Many Designs For This Property.
Property Details
Facts for Lot 3-194 Queen Victoria Street, London
Status
Days on Market: 42
Last Status: Sold
Sold Date: Sep 28, 2018
Closed Date: Apr 11, 2019
Expiry Date: Nov 17, 2018
Sold Price: $685,000
Unavailable Date: Sep 28, 2018
Input Date: Aug 17, 2018
Property
Status: Sale
Property Type: Detached
Style: 2-Storey
Size (sq ft): 2500
Age: New
Area: London
Availability Date: Other
Assessment Year: 2018
Inside
Bedrooms: 4
Bathrooms: 4
Kitchens: 1
Rooms: 10
Den/Family Room: Yes
Air Conditioning: Central Air
Fireplace: No
Laundry Level: Main
Washrooms: 4
Building
Basement: Full
Basement 2: None
Heat Type: Forced Air
Heat Source: Gas
Exterior: Brick
Water Supply Type: Unknown
Water Supply: Municipal
Special Designation: Unknown
Retirement: N
Parking
Driveway: Pvt Double
Garage Spaces: 3
Garage Type: Attached
Covered Parking Spaces: 2
Total Parking Spaces: 4
Fees
Tax Year: 2018
Tax Legal Description: Middlesex County Plan 33M-630
Highlights
Feature: Lake/Pond
Feature: Library
Feature: Park
Feature: Rec Centre
Feature: School
Land
Cross Street: Simcoe Ave
Municipality District: London
Fronting On: North
Parcel Number: 000000000
Pool: None
Sewer: Sewers
Lot Depth: 120 Feet
Lot Frontage: 131.21 Feet
Acres: < .50
Zoning: Res
Rooms
Room details for Lot 3-194 Queen Victoria Street, London
| Type | Dimensions | Description |
|---|---|---|
| Den Main | 3.65 x 3.01 | |
| Living Main | 4.27 x 5.80 | |
| Dining Main | 3.68 x 5.15 | |
| Kitchen Main | 4.17 x 4.26 | |
| Breakfast Main | 4.27 x 3.33 | |
| Br 2nd | 3.28 x 4.52 | |
| Br 2nd | 3.99 x 3.84 | |
| Br 2nd | 3.71 x 3.10 | |
| Master 2nd | 4.26 x 5.63 |
| XXXXXXXX | XXX XX, XXXX |
XXXX XXX XXXX |
$XXX,XXX |
| XXX XX, XXXX |
XXXXXX XXX XXXX |
$XXX,XXX | |
| XXXXXXXX | XXX XX, XXXX |
XXXXXXXX XXX XXXX |
|
| XXX XX, XXXX |
XXXXXX XXX XXXX |
$XXX,XXX | |
| XXXXXXXX | XXX XX, XXXX |
XXXXXXXX XXX XXXX |
|
| XXX XX, XXXX |
XXXXXX XXX XXXX |
$XXX,XXX |
| XXXXXXXX XXXX | XXX XX, XXXX | $685,000 XXX XXXX |
| XXXXXXXX XXXXXX | XXX XX, XXXX | $599,800 XXX XXXX |
| XXXXXXXX XXXXXXXX | XXX XX, XXXX | XXX XXXX |
| XXXXXXXX XXXXXX | XXX XX, XXXX | $599,800 XXX XXXX |
| XXXXXXXX XXXXXXXX | XXX XX, XXXX | XXX XXXX |
| XXXXXXXX XXXXXX | XXX XX, XXXX | $599,800 XXX XXXX |

École élémentaire catholique Curé-Labrosse
Elementary: CatholicÉcole élémentaire publique Le Sommet
Elementary: PublicÉcole élémentaire publique Nouvel Horizon
Elementary: PublicÉcole élémentaire catholique de l'Ange-Gardien
Elementary: CatholicWilliamstown Public School
Elementary: PublicÉcole élémentaire catholique Paul VI
Elementary: CatholicÉcole secondaire catholique Le Relais
Secondary: CatholicCharlottenburgh and Lancaster District High School
Secondary: PublicÉcole secondaire publique Le Sommet
Secondary: PublicGlengarry District High School
Secondary: PublicVankleek Hill Collegiate Institute
Secondary: PublicÉcole secondaire catholique régionale de Hawkesbury
Secondary: Catholic