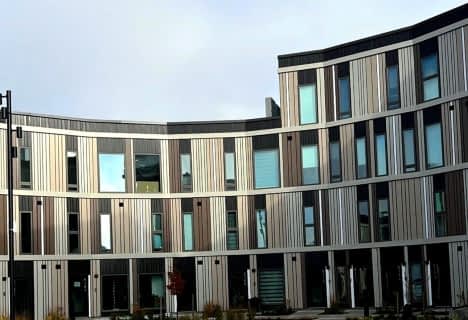Car-Dependent
- Most errands require a car.
25
/100
Some Transit
- Most errands require a car.
31
/100
Somewhat Bikeable
- Most errands require a car.
25
/100

St. Nicholas Senior Separate School
Elementary: Catholic
0.43 km
John Dearness Public School
Elementary: Public
2.94 km
St Theresa Separate School
Elementary: Catholic
3.01 km
École élémentaire Marie-Curie
Elementary: Public
3.25 km
Byron Northview Public School
Elementary: Public
2.36 km
Byron Southwood Public School
Elementary: Public
3.19 km
Westminster Secondary School
Secondary: Public
7.32 km
St. Andre Bessette Secondary School
Secondary: Catholic
6.23 km
St Thomas Aquinas Secondary School
Secondary: Catholic
2.59 km
Oakridge Secondary School
Secondary: Public
4.41 km
Sir Frederick Banting Secondary School
Secondary: Public
6.39 km
Saunders Secondary School
Secondary: Public
6.52 km
-
Scenic View Park
Ironwood Rd (at Dogwood Cres.), London ON 2.59km -
Ironwood Park
London ON 2.63km -
Griffith Street Park
Ontario 3.18km

