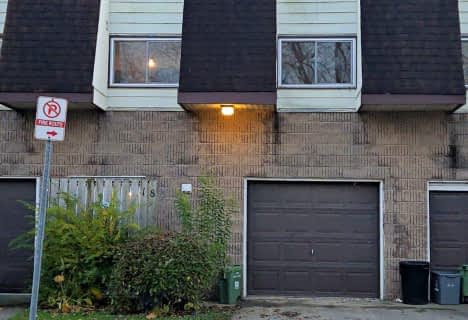
Sir Arthur Currie Public School
Elementary: Public
0.94 km
St Marguerite d'Youville
Elementary: Catholic
2.56 km
Masonville Public School
Elementary: Public
2.51 km
Wilfrid Jury Public School
Elementary: Public
3.70 km
St Catherine of Siena
Elementary: Catholic
2.02 km
Emily Carr Public School
Elementary: Public
2.22 km
St. Andre Bessette Secondary School
Secondary: Catholic
1.91 km
Mother Teresa Catholic Secondary School
Secondary: Catholic
5.58 km
St Thomas Aquinas Secondary School
Secondary: Catholic
6.87 km
Oakridge Secondary School
Secondary: Public
5.86 km
Medway High School
Secondary: Public
3.22 km
Sir Frederick Banting Secondary School
Secondary: Public
3.11 km



