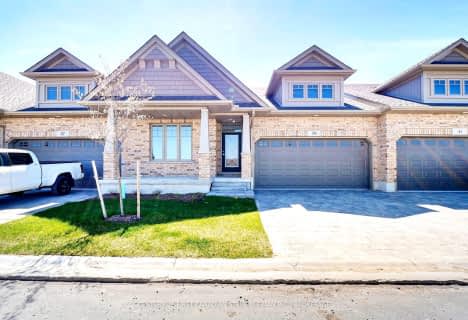Car-Dependent
- Almost all errands require a car.
Some Transit
- Most errands require a car.
Somewhat Bikeable
- Most errands require a car.

Sir Arthur Currie Public School
Elementary: PublicOrchard Park Public School
Elementary: PublicMasonville Public School
Elementary: PublicSt Catherine of Siena
Elementary: CatholicEmily Carr Public School
Elementary: PublicJack Chambers Public School
Elementary: PublicSt. Andre Bessette Secondary School
Secondary: CatholicMother Teresa Catholic Secondary School
Secondary: CatholicOakridge Secondary School
Secondary: PublicMedway High School
Secondary: PublicSir Frederick Banting Secondary School
Secondary: PublicA B Lucas Secondary School
Secondary: Public-
Wits End Pub & Grill
235 N Centre Road, London, ON N6G 5G3 1.24km -
The Canadian Brewhouse
1701 Richmond Street, London, ON N5X 3Y2 1.41km -
Fionn MacCool's
1673 Richmond Street, London, ON N6G 2N3 1.57km
-
Great Canadian Bagel
1737 Richmond Street, London, ON N5X 3Y2 1.3km -
Boxcar Donuts
1673 Richmond Street, London, ON N6G 2N3 1.53km -
Starbucks
86 Fanshawe Park Road E, London, ON N5X 4C5 1.69km
-
GoodLife Fitness
116 North Centre Rd, London, ON N5X 0G3 1.72km -
Combine Fitness
1695 Wonderland Road N, London, ON N6G 4W3 2.25km -
GoodLife Fitness
1225 Wonderland Road N, London, ON N6G 2V9 3.31km
-
UH Prescription Centre
339 Windermere Rd, London, ON N6G 2V4 3.06km -
Sobeys
1595 Adelaide Street N, London, ON N5X 4E8 3.37km -
Rexall Pharma Plus
1593 Adelaide Street N, London, ON N5X 4E8 3.34km
-
Wits End Pub & Grill
235 N Centre Road, London, ON N6G 5G3 1.24km -
Wok Box
1735 Richmond Street, London, ON N5X 3Y2 1.27km -
Burger King
1737 Richmond Street, London, ON N5X 3Y2 1.38km
-
Sherwood Forest Mall
1225 Wonderland Road N, London, ON N6G 2V9 3.31km -
Cherryhill Village Mall
301 Oxford St W, London, ON N6H 1S6 5.36km -
Esam Construction
301 Oxford Street W, London, ON N6H 1S6 5.36km
-
Loblaws
1740 Richmond Street, London, ON N5X 4E9 1.4km -
Robert & Tracey’s No Frills
599 Fanshawe Park Road W, London, ON N6G 5B3 1.97km -
Farm Boy
109 Fanshawe Park Road E, London, ON N5X 3W1 2.09km
-
The Beer Store
1080 Adelaide Street N, London, ON N5Y 2N1 5.32km -
LCBO
71 York Street, London, ON N6A 1A6 7.08km -
LCBO
450 Columbia Street W, Waterloo, ON N2T 2W1 76.25km
-
Shell Canada Products
880 Wonderland Road N, London, ON N6G 4X7 4.39km -
Porky's Bbq & Leisure
1075 Sarnia Road, London, ON N6H 5J9 5.46km -
Shell Canada Service Station
316 Oxford Street E, London, ON N6A 1V5 5.73km
-
Cineplex
1680 Richmond Street, London, ON N6G 1.78km -
Western Film
Western University, Room 340, UCC Building, London, ON N6A 5B8 3.35km -
Imagine Cinemas London
355 Wellington Street, London, ON N6A 3N7 7.13km
-
London Public Library - Sherwood Branch
1225 Wonderland Road N, London, ON N6G 2V9 3.31km -
D. B. Weldon Library
1151 Richmond Street, London, ON N6A 3K7 3.46km -
Cherryhill Public Library
301 Oxford Street W, London, ON N6H 1S6 5.23km
-
London Health Sciences Centre - University Hospital
339 Windermere Road, London, ON N6G 2V4 3.05km -
Sunningdale Health & Wellness Center
1695 N Wonderland Road, London, ON N6G 4W3 2.07km -
Sheer Health Medical Clinic
1476 Aldersbrook Road, London, ON N6G 0P5 3.75km
-
Kirkton-Woodham Community Centre
70497 164 Rd, Kirkton ON N0K 1K0 0.24km -
Weldon Park
St John's Dr, Arva ON 1.72km -
Ilderton Community Park
London ON 2.52km
-
TD Bank Financial Group
2165 Richmond St, London ON N6G 3V9 0.81km -
RBC Royal Bank
96 Fanshawe Park Rd E (at North Centre Rd.), London ON N5X 4C5 1.76km -
CIBC
97 Fanshawe Park Rd E, London ON N5X 2S7 1.82km



