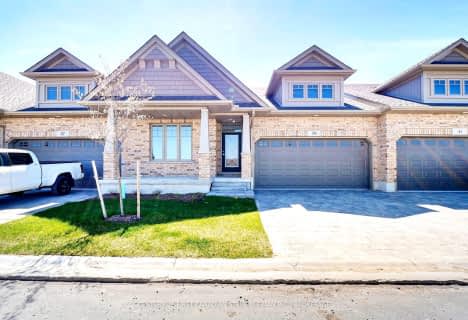
Sir Arthur Currie Public School
Elementary: Public
0.38 km
St Marguerite d'Youville
Elementary: Catholic
2.27 km
Masonville Public School
Elementary: Public
3.01 km
Wilfrid Jury Public School
Elementary: Public
3.61 km
St Catherine of Siena
Elementary: Catholic
2.58 km
Emily Carr Public School
Elementary: Public
2.09 km
St. Andre Bessette Secondary School
Secondary: Catholic
1.44 km
Mother Teresa Catholic Secondary School
Secondary: Catholic
6.16 km
St Thomas Aquinas Secondary School
Secondary: Catholic
6.54 km
Oakridge Secondary School
Secondary: Public
5.65 km
Medway High School
Secondary: Public
3.75 km
Sir Frederick Banting Secondary School
Secondary: Public
3.07 km


