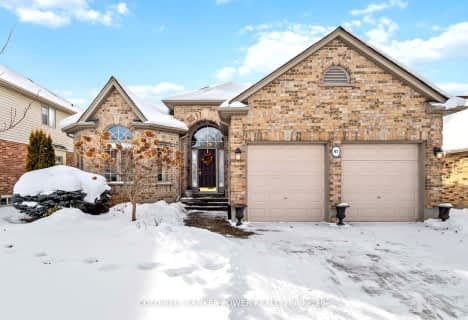
St. Nicholas Senior Separate School
Elementary: Catholic
0.96 km
John Dearness Public School
Elementary: Public
2.44 km
St Theresa Separate School
Elementary: Catholic
3.43 km
École élémentaire Marie-Curie
Elementary: Public
2.30 km
Byron Northview Public School
Elementary: Public
2.24 km
Byron Southwood Public School
Elementary: Public
3.40 km
Westminster Secondary School
Secondary: Public
6.74 km
St. Andre Bessette Secondary School
Secondary: Catholic
4.87 km
St Thomas Aquinas Secondary School
Secondary: Catholic
1.94 km
Oakridge Secondary School
Secondary: Public
3.45 km
Sir Frederick Banting Secondary School
Secondary: Public
5.08 km
Saunders Secondary School
Secondary: Public
6.28 km












