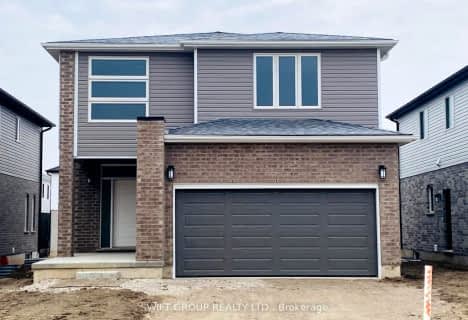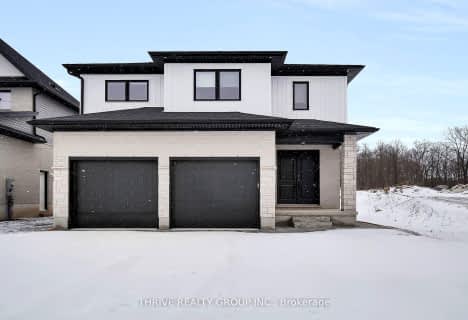
École élémentaire publique La Pommeraie
Elementary: Public
1.82 km
St Jude Separate School
Elementary: Catholic
3.96 km
W Sherwood Fox Public School
Elementary: Public
3.58 km
Jean Vanier Separate School
Elementary: Catholic
3.03 km
Westmount Public School
Elementary: Public
2.95 km
Lambeth Public School
Elementary: Public
0.63 km
Westminster Secondary School
Secondary: Public
4.67 km
London South Collegiate Institute
Secondary: Public
7.00 km
St Thomas Aquinas Secondary School
Secondary: Catholic
6.57 km
Oakridge Secondary School
Secondary: Public
6.68 km
Sir Frederick Banting Secondary School
Secondary: Public
9.38 km
Saunders Secondary School
Secondary: Public
3.09 km




