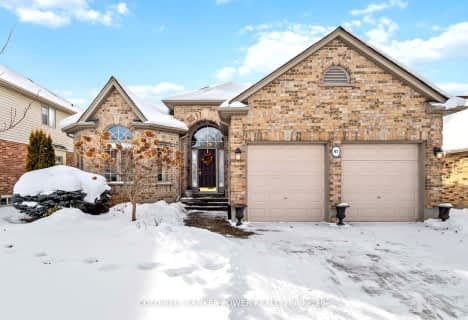
St. Nicholas Senior Separate School
Elementary: Catholic
0.72 km
John Dearness Public School
Elementary: Public
2.83 km
St Theresa Separate School
Elementary: Catholic
3.56 km
École élémentaire Marie-Curie
Elementary: Public
2.78 km
Byron Northview Public School
Elementary: Public
2.51 km
Byron Southwood Public School
Elementary: Public
3.60 km
Westminster Secondary School
Secondary: Public
7.18 km
St. Andre Bessette Secondary School
Secondary: Catholic
5.21 km
St Thomas Aquinas Secondary School
Secondary: Catholic
2.35 km
Oakridge Secondary School
Secondary: Public
3.93 km
Sir Frederick Banting Secondary School
Secondary: Public
5.54 km
Saunders Secondary School
Secondary: Public
6.63 km












