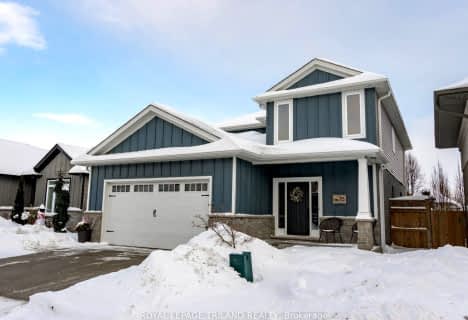
St. Nicholas Senior Separate School
Elementary: CatholicJohn Dearness Public School
Elementary: PublicSt Theresa Separate School
Elementary: CatholicÉcole élémentaire Marie-Curie
Elementary: PublicByron Northview Public School
Elementary: PublicByron Southwood Public School
Elementary: PublicWestminster Secondary School
Secondary: PublicSt. Andre Bessette Secondary School
Secondary: CatholicSt Thomas Aquinas Secondary School
Secondary: CatholicOakridge Secondary School
Secondary: PublicSir Frederick Banting Secondary School
Secondary: PublicSaunders Secondary School
Secondary: Public- 2 bath
- 2 bed
- 700 sqft
1340 Byron Baseline Road, London South, Ontario • N6K 2E3 • South K




