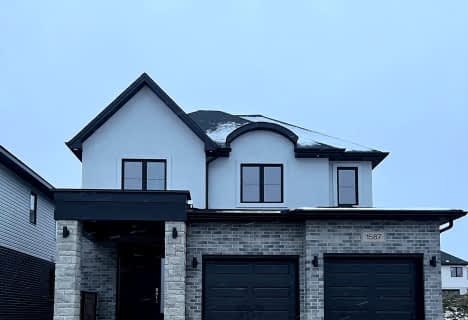Leased on Sep 19, 2023
Note: Property is not currently for sale or for rent.

-
Type: Detached
-
Style: Bungalow
-
Lease Term: No Data
-
Possession: IMMED
-
All Inclusive: No Data
-
Lot Size: 53 x 122 Acres
-
Age: 31-50 years
-
Taxes: $3,186 per year
-
Days on Site: 54 Days
-
Added: Feb 17, 2024 (1 month on market)
-
Updated:
-
Last Checked: 3 months ago
-
MLS®#: X7816447
-
Listed By: Re/max centre city realty inc., brokerage
Welcome to 27 Gatineau Crescent.....in the heart of London's sought after village of Byron. 3 bedroom 2 bathroom, open concept bungalow with fully fenced back yard and long driveway with parking for 3 cars. Located on a mature crescent, the main floor has been opened up making for a perfect space to entertain and gather. The living room is illuminated by the huge centre window. The kitchen has good counter space and loads of cabinets for storage. 3 good-sized bedrooms plus an updated 4 piece main bath make up the layout to the rear of the house. The lower level has been finished, with a large recreation room and pot lighting, plus an office and 3 piece bath. Close to parks, trails, Byron Southwood elementary school, Boler Mountain, Byron Optimist Sports Complex, Springbank Park, Storybook Gardens, and great shops and restaurants.
Property Details
Facts for 27 Gatineau Crescent, London
Status
Days on Market: 54
Last Status: Leased
Sold Date: Sep 19, 2023
Closed Date: Oct 01, 2023
Expiry Date: Jan 24, 2024
Sold Price: $2,700
Unavailable Date: Sep 19, 2023
Input Date: Jul 29, 2023
Prior LSC: Sold
Property
Status: Lease
Property Type: Detached
Style: Bungalow
Age: 31-50
Area: London
Community: South K
Availability Date: IMMED
Assessment Amount: $224,000
Assessment Year: 2023
Inside
Bedrooms: 3
Bathrooms: 2
Kitchens: 1
Rooms: 6
Air Conditioning: Central Air
Washrooms: 2
Building
Basement: Full
Basement 2: Part Fin
Exterior: Alum Siding
Exterior: Brick
Elevator: N
Parking
Driveway: Pvt Double
Covered Parking Spaces: 3
Fees
Tax Year: 2022
Tax Legal Description: PCL 93-1 , SEC M6 ; LT 93 , PL M6 ; S/T LT3978 LONDON/WESTMINSTE
Taxes: $3,186
Highlights
Feature: Fenced Yard
Feature: Hospital
Land
Cross Street: South On Boler Rd, T
Municipality District: London
Fronting On: South
Parcel Number: 084250131
Pool: None
Sewer: Sewers
Lot Depth: 122 Acres
Lot Frontage: 53 Acres
Lot Irregularities: 52.79 Ft X 122.91 F
Acres: < .50
Zoning: R1-6
Rooms
Room details for 27 Gatineau Crescent, London
| Type | Dimensions | Description |
|---|---|---|
| Living Main | 3.78 x 4.78 | |
| Kitchen Main | 3.23 x 5.03 | |
| Prim Bdrm Main | 3.23 x 3.89 | |
| Br Main | 2.77 x 3.28 | |
| Br Main | 2.67 x 2.77 | |
| Family Lower | 4.44 x 6.78 | |
| Office Lower | 3.35 x 3.35 | |
| Laundry Lower | 2.44 x 3.84 | |
| Utility Lower | 3.51 x 4.67 | |
| Bathroom Main | - | |
| Bathroom Lower | - |
| XXXXXXXX | XXX XX, XXXX |
XXXX XXX XXXX |
$XXX,XXX |
| XXX XX, XXXX |
XXXXXX XXX XXXX |
$XXX,XXX | |
| XXXXXXXX | XXX XX, XXXX |
XXXX XXX XXXX |
$XXX,XXX |
| XXX XX, XXXX |
XXXXXX XXX XXXX |
$XXX,XXX | |
| XXXXXXXX | XXX XX, XXXX |
XXXX XXX XXXX |
$XX,XXX |
| XXX XX, XXXX |
XXXXXX XXX XXXX |
$XX,XXX | |
| XXXXXXXX | XXX XX, XXXX |
XXXX XXX XXXX |
$XXX,XXX |
| XXX XX, XXXX |
XXXXXX XXX XXXX |
$XXX,XXX |
| XXXXXXXX XXXX | XXX XX, XXXX | $585,000 XXX XXXX |
| XXXXXXXX XXXXXX | XXX XX, XXXX | $579,900 XXX XXXX |
| XXXXXXXX XXXX | XXX XX, XXXX | $382,000 XXX XXXX |
| XXXXXXXX XXXXXX | XXX XX, XXXX | $339,000 XXX XXXX |
| XXXXXXXX XXXX | XXX XX, XXXX | $59,500 XXX XXXX |
| XXXXXXXX XXXXXX | XXX XX, XXXX | $61,900 XXX XXXX |
| XXXXXXXX XXXX | XXX XX, XXXX | $280,000 XXX XXXX |
| XXXXXXXX XXXXXX | XXX XX, XXXX | $279,900 XXX XXXX |

St George Separate School
Elementary: CatholicJohn Dearness Public School
Elementary: PublicSt Theresa Separate School
Elementary: CatholicByron Somerset Public School
Elementary: PublicByron Northview Public School
Elementary: PublicByron Southwood Public School
Elementary: PublicWestminster Secondary School
Secondary: PublicSt. Andre Bessette Secondary School
Secondary: CatholicSt Thomas Aquinas Secondary School
Secondary: CatholicOakridge Secondary School
Secondary: PublicSir Frederick Banting Secondary School
Secondary: PublicSaunders Secondary School
Secondary: Public- 2 bath
- 3 bed
- 1500 sqft
- 3 bath
- 3 bed


