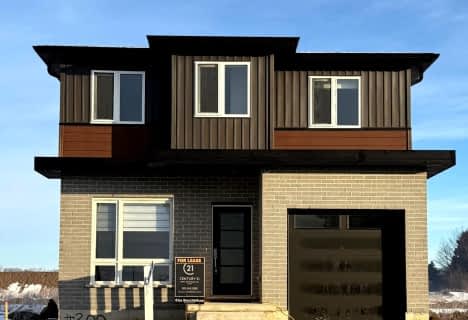Leased on Feb 09, 2024
Note: Property is not currently for sale or for rent.

-
Type: Detached
-
Style: 2-Storey
-
Lease Term: 1 Year
-
Possession: IMMED
-
All Inclusive: No Data
-
Lot Size: 32.9 x 103.1
-
Age: 0-5 years
-
Days on Site: 38 Days
-
Added: Feb 18, 2024 (1 month on market)
-
Updated:
-
Last Checked: 3 months ago
-
MLS®#: X7409641
-
Listed By: Kapsons realty point
This custom-built 2 storey home features 4 bedrooms and 2 and a half bathroom. 9' ceilings on the main floor, 36"" uppers cabinets with crown moulding and light valence in the kitchen and granite countertops throughout, upgraded ceramic tiles and upgraded trim. The master bedroom offers a large walk-in closet. Close to most amenities including sports facilities, shopping, places of worship and easy access to the 401.There are three schools in Summerside, two of which are French first language, Ecole elementaire Catholique Saint-Jean-de-Brebeufand Ecole Secondaire Gabriel-Dumont. One is English first language Summerside Public School. Additional schools in the area are Fairmont, Tweedsmuir, or Princess Elizabeth public schools, St. Francis Catholic Elementary School, and Clarke Road or Regina Mundi secondary schools. The house has one and a half car garage.
Property Details
Facts for 2930 Turner Crescent, London
Status
Days on Market: 38
Last Status: Leased
Sold Date: Feb 09, 2024
Closed Date: Mar 01, 2024
Expiry Date: Jun 29, 2024
Sold Price: $2,700
Unavailable Date: Feb 09, 2024
Input Date: Jan 09, 2024
Prior LSC: Sold
Property
Status: Lease
Property Type: Detached
Style: 2-Storey
Age: 0-5
Area: London
Community: South U
Availability Date: IMMED
Inside
Bedrooms: 4
Bathrooms: 3
Kitchens: 1
Rooms: 10
Air Conditioning: Central Air
Fireplace: No
Washrooms: 3
Building
Basement: Full
Heat Type: Forced Air
Exterior: Brick
Exterior: Vinyl Siding
Elevator: N
Water Supply: Municipal
Special Designation: Unknown
Parking
Driveway: Front Yard
Garage Spaces: 1
Garage Type: Attached
Covered Parking Spaces: 2
Total Parking Spaces: 3
Fees
Tax Legal Description: LOT 5, PLAN 33M772 CITY OF LONDON
Land
Cross Street: Meadowgate Blvd Brad
Municipality District: London
Fronting On: East
Parcel Number: 084782195
Pool: None
Sewer: Sewers
Lot Depth: 103.1
Lot Frontage: 32.9
Zoning: R1-3(12)
Rooms
Room details for 2930 Turner Crescent, London
| Type | Dimensions | Description |
|---|---|---|
| Great Rm Main | 5.05 x 3.38 | |
| Kitchen Main | 3.84 x 3.38 | |
| Dining Main | 2.64 x 3.38 | |
| Prim Bdrm 2nd | 3.56 x 5.51 | |
| Br 2nd | 3.56 x 4.75 | |
| Br 2nd | 3.56 x 3.38 | |
| Br 2nd | 3.38 x 3.38 | |
| Bathroom 2nd | - | |
| Bathroom 2nd | - | |
| Bathroom Main | - |
| XXXXXXXX | XXX XX, XXXX |
XXXXXX XXX XXXX |
$X,XXX |
| XXX XX, XXXX |
XXXXXX XXX XXXX |
$X,XXX | |
| XXXXXXXX | XXX XX, XXXX |
XXXX XXX XXXX |
$XXX,XXX |
| XXX XX, XXXX |
XXXXXX XXX XXXX |
$XXX,XXX | |
| XXXXXXXX | XXX XX, XXXX |
XXXXXXX XXX XXXX |
|
| XXX XX, XXXX |
XXXXXX XXX XXXX |
$XXX,XXX | |
| XXXXXXXX | XXX XX, XXXX |
XXXXXX XXX XXXX |
$X,XXX |
| XXX XX, XXXX |
XXXXXX XXX XXXX |
$X,XXX |
| XXXXXXXX XXXXXX | XXX XX, XXXX | $2,700 XXX XXXX |
| XXXXXXXX XXXXXX | XXX XX, XXXX | $2,700 XXX XXXX |
| XXXXXXXX XXXX | XXX XX, XXXX | $575,000 XXX XXXX |
| XXXXXXXX XXXXXX | XXX XX, XXXX | $579,900 XXX XXXX |
| XXXXXXXX XXXXXXX | XXX XX, XXXX | XXX XXXX |
| XXXXXXXX XXXXXX | XXX XX, XXXX | $554,900 XXX XXXX |
| XXXXXXXX XXXXXX | XXX XX, XXXX | $2,700 XXX XXXX |
| XXXXXXXX XXXXXX | XXX XX, XXXX | $2,700 XXX XXXX |

St Bernadette Separate School
Elementary: CatholicArthur Stringer Public School
Elementary: PublicFairmont Public School
Elementary: PublicÉcole élémentaire catholique Saint-Jean-de-Brébeuf
Elementary: CatholicTweedsmuir Public School
Elementary: PublicGlen Cairn Public School
Elementary: PublicG A Wheable Secondary School
Secondary: PublicThames Valley Alternative Secondary School
Secondary: PublicB Davison Secondary School Secondary School
Secondary: PublicRegina Mundi College
Secondary: CatholicSir Wilfrid Laurier Secondary School
Secondary: PublicClarke Road Secondary School
Secondary: Public- 3 bath
- 4 bed
- 2000 sqft
- — bath
- — bed
- — sqft
Upper-1059 Karenana Road, London, Ontario • N6M 0K2 • South U


