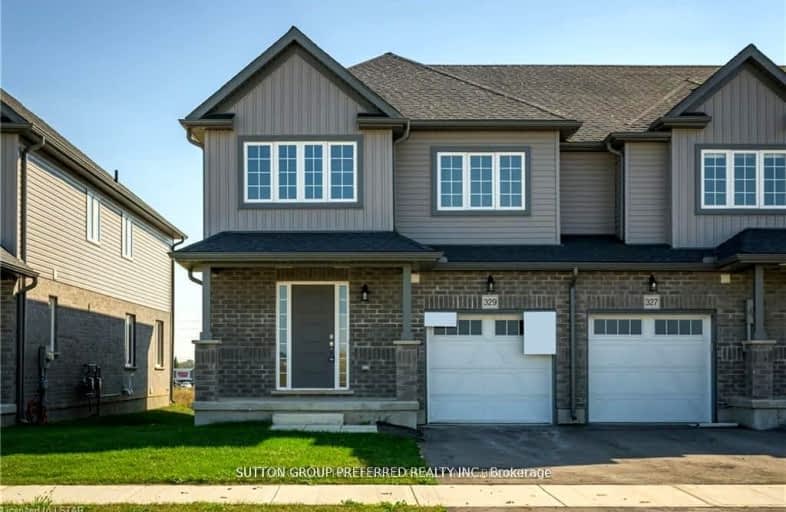Car-Dependent
- Most errands require a car.
39
/100
Some Transit
- Most errands require a car.
27
/100
Somewhat Bikeable
- Most errands require a car.
37
/100

St Jude Separate School
Elementary: Catholic
2.88 km
Arthur Ford Public School
Elementary: Public
3.26 km
Sir Isaac Brock Public School
Elementary: Public
2.25 km
Sir Arthur Carty Separate School
Elementary: Catholic
2.47 km
Ashley Oaks Public School
Elementary: Public
2.22 km
St Anthony Catholic French Immersion School
Elementary: Catholic
2.38 km
G A Wheable Secondary School
Secondary: Public
6.38 km
Westminster Secondary School
Secondary: Public
4.06 km
London South Collegiate Institute
Secondary: Public
5.31 km
London Central Secondary School
Secondary: Public
7.38 km
Sir Wilfrid Laurier Secondary School
Secondary: Public
5.26 km
Saunders Secondary School
Secondary: Public
3.42 km
-
Mitches Park
640 Upper Queens St (Upper Queens), London ON 2.18km -
Ashley Oaks Public School
Ontario 2.23km -
St. Lawrence Park
Ontario 2.52km
-
Bitcoin Depot - Bitcoin ATM
1440 Jalna Blvd, London ON N6E 3P2 1.86km -
RBC Royal Bank
3089 Wonderland Rd S (at Southdale Rd.), London ON N6L 1R4 2.04km -
TD Bank Financial Group
3029 Wonderland Rd S (Southdale), London ON N6L 1R4 2.28km

