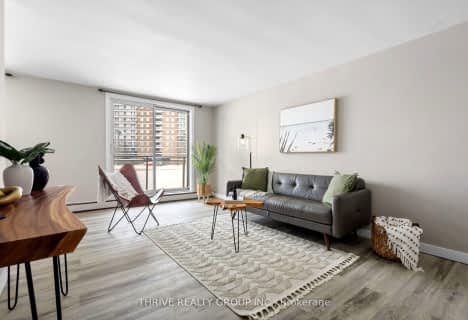Somewhat Walkable
- Some errands can be accomplished on foot.
54
/100
Some Transit
- Most errands require a car.
46
/100
Bikeable
- Some errands can be accomplished on bike.
52
/100

St Jude Separate School
Elementary: Catholic
1.18 km
Arthur Ford Public School
Elementary: Public
0.98 km
W Sherwood Fox Public School
Elementary: Public
0.83 km
École élémentaire catholique Frère André
Elementary: Catholic
0.76 km
Woodland Heights Public School
Elementary: Public
1.09 km
Kensal Park Public School
Elementary: Public
1.47 km
Westminster Secondary School
Secondary: Public
0.30 km
London South Collegiate Institute
Secondary: Public
3.30 km
London Central Secondary School
Secondary: Public
4.58 km
Oakridge Secondary School
Secondary: Public
3.58 km
Catholic Central High School
Secondary: Catholic
4.74 km
Saunders Secondary School
Secondary: Public
1.51 km
-
Odessa Park
Ontario 0.73km -
Jesse Davidson Park
731 Viscount Rd, London ON 1.07km -
Euston Park
90 MacKay Ave, London ON 1.12km
-
TD Bank Financial Group
480 Wonderland Rd S, London ON N6K 3T1 1.07km -
Scotiabank
839 Wonderland Rd S, London ON N6K 4T2 1.4km -
BMO Bank of Montreal
457 Wharncliffe Rd S (btwn Centre St & Base Line Rd W), London ON N6J 2M8 1.54km
For Sale
More about this building
View 353 Commissioners Road West, London


