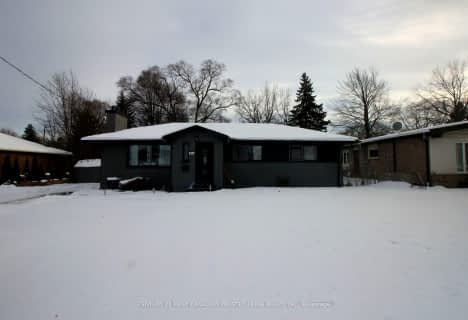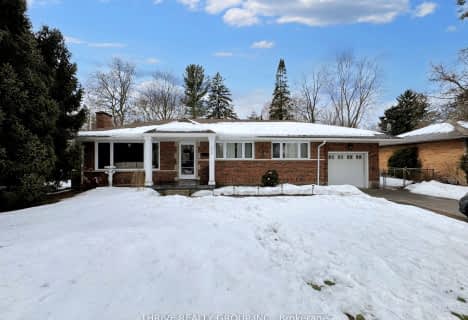
St George Separate School
Elementary: Catholic
1.00 km
St Paul Separate School
Elementary: Catholic
2.01 km
John Dearness Public School
Elementary: Public
1.35 km
Byron Somerset Public School
Elementary: Public
1.68 km
West Oaks French Immersion Public School
Elementary: Public
1.33 km
Riverside Public School
Elementary: Public
1.77 km
Westminster Secondary School
Secondary: Public
3.12 km
St. Andre Bessette Secondary School
Secondary: Catholic
6.20 km
St Thomas Aquinas Secondary School
Secondary: Catholic
1.86 km
Oakridge Secondary School
Secondary: Public
1.83 km
Sir Frederick Banting Secondary School
Secondary: Public
4.76 km
Saunders Secondary School
Secondary: Public
2.51 km







