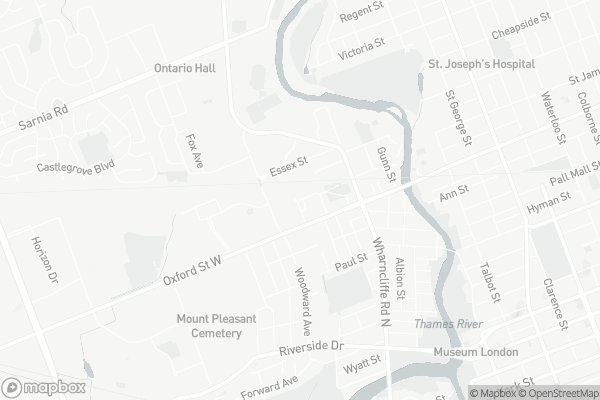Car-Dependent
- Most errands require a car.
Good Transit
- Some errands can be accomplished by public transportation.
Very Bikeable
- Most errands can be accomplished on bike.

St Thomas More Separate School
Elementary: CatholicVictoria Public School
Elementary: PublicUniversity Heights Public School
Elementary: PublicRyerson Public School
Elementary: PublicJeanne-Sauvé Public School
Elementary: PublicEagle Heights Public School
Elementary: PublicWestminster Secondary School
Secondary: PublicLondon South Collegiate Institute
Secondary: PublicLondon Central Secondary School
Secondary: PublicCatholic Central High School
Secondary: CatholicSir Frederick Banting Secondary School
Secondary: PublicH B Beal Secondary School
Secondary: Public-
Alibi Road House
25 Oxford Street W, London, ON N6H 1R2 0.6km -
ANND
140 Ann Street, Unit 108, London, ON N6A 1R3 1.17km -
McCabe's Irish Pub & Grill
739 Richmond Street, London, ON N6A 5C7 1.41km
-
McDonald's
61 Oxford Street West, London, ON N6H 5S8 0.39km -
Starbucks
265 Wharncliffe Road N, London, ON N6G 1E2 0.44km -
Timothy's World Coffee
301 Oxford Street W, London, ON N6H 1S9 0.56km
-
Movati Athletic - London North
755 Wonderland Road North, London, ON N6H 4L1 2.08km -
Forest City Fitness
460 Berkshire Drive, London, ON N6J 3S1 3.56km -
Crunch Fitness
1251 Huron Street, London, ON N5Y 4V1 5.12km
-
London Care Pharmacy
140 Oxford Street E, Suite 101, London, ON N6A 5R9 1.15km -
Rexall
1375 Beaverbrook Avenue, London, ON N6H 0J1 2.2km -
UH Prescription Centre
339 Windermere Rd, London, ON N6G 2V4 2.28km
-
Mr & Mrs Bao
276 Wharncliffe Road N, Unit 5, London, ON N6H 2C3 0.36km -
Bao Express
276 Wharncliffe Rd N, Unit 5, London, ON N6H 2C3 0.37km -
Turmeric The Indian Eatery
276 Wharncliffe Road N, Suite 4, London, ON N6H 2C3 0.37km
-
Cherryhill Village Mall
301 Oxford St W, London, ON N6H 1S6 0.56km -
Esam Construction
301 Oxford Street W, London, ON N6H 1S6 0.56km -
Talbot Centre
148 Fullarton Street, London, ON N6A 5P3 1.71km
-
Metro
301 Oxford Street W, London, ON N6H 1S6 0.56km -
Valu-Mart
234 Oxford Street E, London, ON N6A 1T7 1.48km -
Sobeys Extra
661 Wonderland Road N, London, ON N5H 0H9 2.03km
-
LCBO
71 York Street, London, ON N6A 1A6 1.99km -
The Beer Store
1080 Adelaide Street N, London, ON N5Y 2N1 3.09km -
The Beer Store
875 Highland Road W, Kitchener, ON N2N 2Y2 77.59km
-
7-Eleven
72 Wharncliffe Rd N, London, ON N6H 2A3 1.04km -
7-Eleven
1181 Western Rd, London, ON N6G 1C6 1.17km -
Shell Canada Service Station
316 Oxford Street E, London, ON N6A 1V5 1.81km
-
Western Film
Western University, Room 340, UCC Building, London, ON N6A 5B8 1.9km -
Imagine Cinemas London
355 Wellington Street, London, ON N6A 3N7 2.29km -
Hyland Cinema
240 Wharncliffe Road S, London, ON N6J 2L4 2.59km
-
Cherryhill Public Library
301 Oxford Street W, London, ON N6H 1S6 0.44km -
D. B. Weldon Library
Western Rd, London, ON N6A 5H4 1.33km -
Public Library
251 Dundas Street, London, ON N6A 6H9 2.13km
-
London Health Sciences Centre - University Hospital
339 Windermere Road, London, ON N6G 2V4 2.29km -
Wharncliffe
201-240 Wharncliffe Rd N, London, ON N6H 4P2 0.43km -
London Doctors' Relief Service
595 Wonderland Road N, London, ON N6H 3E2 2.14km
-
Empress Avenue Park
161 Empress Ave, London ON N6H 2G4 0.38km -
Gibbons Park Pavilion
London ON 0.88km -
Gibbons Park
2A Grosvenor St (at Victoria St.), London ON N6A 2B1 0.88km
-
Scotiabank
1181 Western Rd, London ON N6G 1G6 1.19km -
Libro Credit Union
217 York St (St. George), London ON N6A 5P9 2.27km -
CIBC
228 Oxford St E (Richmond Street), London ON N6A 1T7 1.45km
