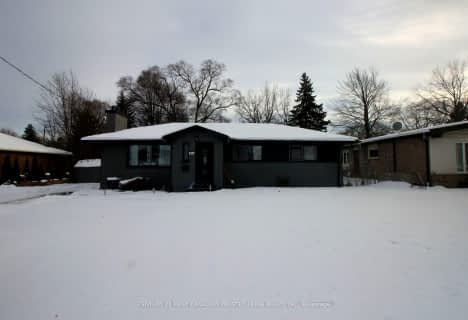
St Thomas More Separate School
Elementary: Catholic
1.26 km
Orchard Park Public School
Elementary: Public
1.10 km
St Marguerite d'Youville
Elementary: Catholic
1.63 km
Clara Brenton Public School
Elementary: Public
2.15 km
Wilfrid Jury Public School
Elementary: Public
0.16 km
Emily Carr Public School
Elementary: Public
1.43 km
Westminster Secondary School
Secondary: Public
4.93 km
St. Andre Bessette Secondary School
Secondary: Catholic
2.70 km
St Thomas Aquinas Secondary School
Secondary: Catholic
4.01 km
Oakridge Secondary School
Secondary: Public
2.49 km
Sir Frederick Banting Secondary School
Secondary: Public
0.48 km
Saunders Secondary School
Secondary: Public
5.87 km





