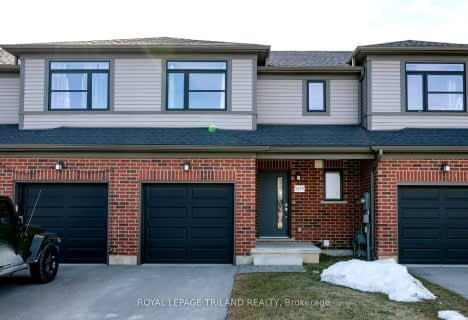Car-Dependent
- Most errands require a car.
35
/100
Some Transit
- Most errands require a car.
36
/100
Bikeable
- Some errands can be accomplished on bike.
61
/100

École élémentaire Gabriel-Dumont
Elementary: Public
1.66 km
École élémentaire catholique Monseigneur-Bruyère
Elementary: Catholic
1.68 km
Hillcrest Public School
Elementary: Public
0.94 km
Lord Elgin Public School
Elementary: Public
1.86 km
St Mark
Elementary: Catholic
0.86 km
Northridge Public School
Elementary: Public
0.94 km
Robarts Provincial School for the Deaf
Secondary: Provincial
2.48 km
Robarts/Amethyst Demonstration Secondary School
Secondary: Provincial
2.48 km
École secondaire Gabriel-Dumont
Secondary: Public
1.66 km
École secondaire catholique École secondaire Monseigneur-Bruyère
Secondary: Catholic
1.68 km
Montcalm Secondary School
Secondary: Public
1.11 km
A B Lucas Secondary School
Secondary: Public
1.58 km
-
Dalkeith Park
ON 1.16km -
Constitution Park
735 Grenfell Dr, London ON N5X 2C4 1.78km -
Northeast Park
Victoria Dr, London ON 1.87km
-
BMO Bank of Montreal
1030 Adelaide St N, London ON N5Y 2M9 2.7km -
Localcoin Bitcoin ATM - K&M Mini Mart
1165 Oxford St E, London ON N5Y 3L7 2.92km -
Medusa
900 Oxford St E (Gammage), London ON N5Y 5A1 3.11km



