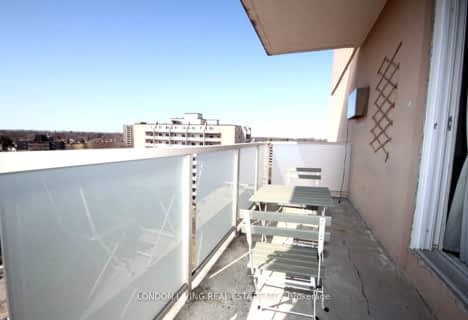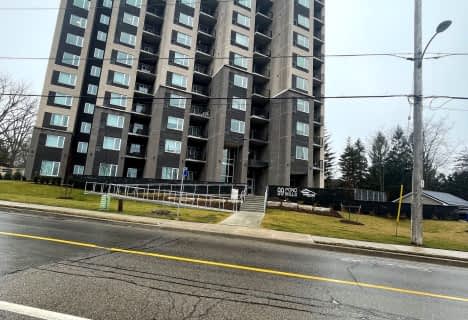Very Walkable
- Most errands can be accomplished on foot.
81
/100
Good Transit
- Some errands can be accomplished by public transportation.
69
/100
Bikeable
- Some errands can be accomplished on bike.
66
/100

St Michael
Elementary: Catholic
1.25 km
Aberdeen Public School
Elementary: Public
1.60 km
St Mary School
Elementary: Catholic
1.20 km
St Georges Public School
Elementary: Public
0.80 km
Ryerson Public School
Elementary: Public
1.54 km
Lord Roberts Public School
Elementary: Public
0.22 km
École secondaire Gabriel-Dumont
Secondary: Public
2.60 km
École secondaire catholique École secondaire Monseigneur-Bruyère
Secondary: Catholic
2.59 km
London South Collegiate Institute
Secondary: Public
2.67 km
London Central Secondary School
Secondary: Public
0.56 km
Catholic Central High School
Secondary: Catholic
0.67 km
H B Beal Secondary School
Secondary: Public
0.85 km
-
Piccadilly Park
Waterloo St (btwn Kenneth & Pall Mall), London ON 0.6km -
Ann Street Park
62 Ann St, London ON 1.35km -
Blackfriars Park
Blackfriars St. to Queens Av., London ON 1.53km
-
Manulife Financial
633 Colborne St, London ON N6B 2V3 0.25km -
Localcoin Bitcoin ATM - Hasty Market
338 Dundas St, London ON N6B 1V7 0.78km -
BMO Bank of Montreal
270 Dundas St (at Wellington st.), London ON N6A 1H3 0.96km












