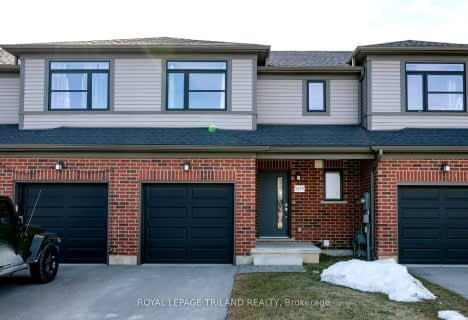Somewhat Walkable
- Some errands can be accomplished on foot.
Good Transit
- Some errands can be accomplished by public transportation.
Bikeable
- Some errands can be accomplished on bike.

Robarts/Amethyst Demonstration Elementary School
Elementary: ProvincialSt Pius X Separate School
Elementary: CatholicEvelyn Harrison Public School
Elementary: PublicAcadémie de la Tamise
Elementary: PublicFranklin D Roosevelt Public School
Elementary: PublicPrince Charles Public School
Elementary: PublicRobarts Provincial School for the Deaf
Secondary: ProvincialRobarts/Amethyst Demonstration Secondary School
Secondary: ProvincialThames Valley Alternative Secondary School
Secondary: PublicMontcalm Secondary School
Secondary: PublicJohn Paul II Catholic Secondary School
Secondary: CatholicClarke Road Secondary School
Secondary: Public-
Carey's Pub
1569 Oxford Street E, London, ON N5V 1W5 0.68km -
Gigis Spice Corner
1761 Oxford Street E, London, ON N5V 2Z6 0.74km -
Players Sports Bar
1749 Dundas Street, London, ON N5W 3E4 0.86km
-
Tim Hortons
1751 Dundas St East, London, ON N5W 3E4 0.91km -
Starbucks
1905 Dundas Street E, Unit 1, London, ON N5W 1.34km -
McDonald's
1950 Dundas Street, London, ON N5V 1P5 1.51km
-
Shoppers Drug Mart
142 Clarke Road, London, ON N5W 5E1 2.61km -
Shoppers Drug Mart
510 Hamilton Road, London, ON N5Z 1S4 3.51km -
Luna Rx Guardian
130 Thompson Road, London, ON N5Z 2Y6 5.12km
-
Gino's Pizza
1631 Oxford Street E, London, ON N5V 2Z4 0.62km -
Gordy's Brewhouse
1631 Oxford Street E, Unit 1, London, ON N5V 2Z4 0.59km -
The Take Out Fish and Chips
1635 Oxford Street E, London, ON N5V 2Z5 0.61km
-
Citi Plaza
355 Wellington Street, Suite 245, London, ON N6A 3N7 5.03km -
Talbot Centre
148 Fullarton Street, London, ON N6A 5P3 5.37km -
Cherryhill Village Mall
301 Oxford St W, London, ON N6H 1S6 7.06km
-
Bulk Barn
1920 Dundas Street, London, ON N5V 3P1 1.4km -
Food Basics
1299 Oxford Street E, London, ON N5Y 4W5 1.51km -
M&M Food Market
1355 Huron Street, Unit 3A, Huron Heights Plaza, London, ON N5V 1R9 2.18km
-
The Beer Store
1080 Adelaide Street N, London, ON N5Y 2N1 3.99km -
LCBO
71 York Street, London, ON N6A 1A6 5.7km -
The Beer Store
875 Highland Road W, Kitchener, ON N2N 2Y2 71.69km
-
Suds Express
1862 Dundas Street E, London, ON N5W 3E9 1.16km -
CASI Heating and Cooling
1025 Elias Street, London, ON N5W 5L1 2.25km -
Pioneer Petroleums
1885 Huron Street, London, ON N5V 3A5 2.28km
-
Palace Theatre
710 Dundas Street, London, ON N5W 2Z4 3.46km -
Imagine Cinemas London
355 Wellington Street, London, ON N6A 3N7 5.03km -
Western Film
Western University, Room 340, UCC Building, London, ON N6A 5B8 6.8km
-
London Public Library
1166 Commissioners Road E, London, ON N5Z 4W8 4.96km -
Public Library
251 Dundas Street, London, ON N6A 6H9 5.05km -
London Public Library Landon Branch
167 Wortley Road, London, ON N6C 3P6 6.29km
-
Parkwood Hospital
801 Commissioners Road E, London, ON N6C 5J1 6.05km -
London Health Sciences Centre - University Hospital
339 Windermere Road, London, ON N6G 2V4 6.74km -
McCallum Denture Clinic
1221 Dundas Street, Suite 2, London, ON N5W 3B2 1.83km
-
Kompan Inc
15014 Eight Mile Rd, Arva ON N0M 1C0 0.53km -
Culver Park
ON 0.8km -
Montblanc Forest Park Corp
1830 Dumont St, London ON N5W 2S1 1.4km
-
BMO Bank of Montreal
1551 Dundas St, London ON N5W 5Y5 0.96km -
Scotiabank
1880 Dundas St, London ON N5W 3G2 1.23km -
TD Bank Financial Group
1920 Dundas St, London ON N5V 3P1 1.38km

