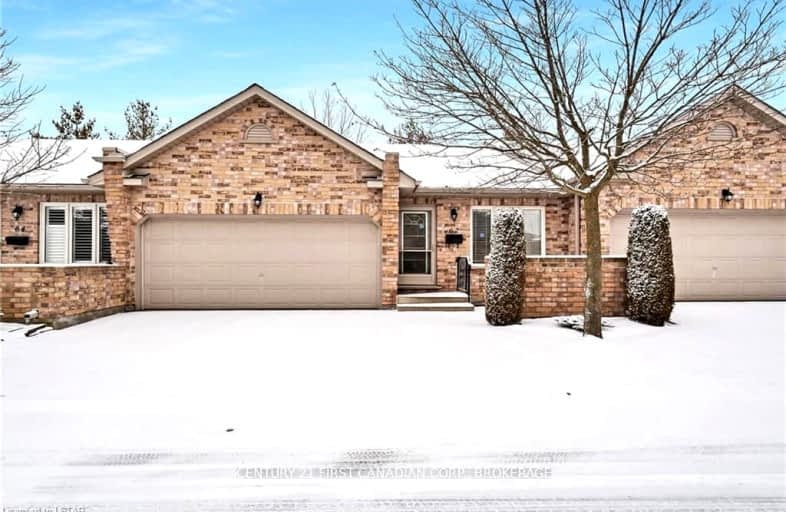Somewhat Walkable
- Some errands can be accomplished on foot.
Some Transit
- Most errands require a car.
Bikeable
- Some errands can be accomplished on bike.

St. Kateri Separate School
Elementary: CatholicCentennial Central School
Elementary: PublicSt Mark
Elementary: CatholicStoneybrook Public School
Elementary: PublicJack Chambers Public School
Elementary: PublicStoney Creek Public School
Elementary: PublicÉcole secondaire Gabriel-Dumont
Secondary: PublicÉcole secondaire catholique École secondaire Monseigneur-Bruyère
Secondary: CatholicMother Teresa Catholic Secondary School
Secondary: CatholicMontcalm Secondary School
Secondary: PublicMedway High School
Secondary: PublicA B Lucas Secondary School
Secondary: Public-
Beertown London
109 Fanshawe Park Road, East London, ON N5X 3X3 2.28km -
The Waltzing Weasel
1324 Adelaide Street N, London, ON N5X 1J9 2.44km -
Jack Astor's
88 Fanshawe Park Road East, London, ON N5X 4C5 2.6km
-
Tim Horton's
1825 Adelaide St. N, London, ON N5X 4E8 0.29km -
Starbucks
580 Fanshawe Park Road E, London, ON N5X 1.13km -
McDonald's
103 Fanshawe Park Road East, London, ON N5X 2S7 2.35km
-
YMCA of London
920 Sunningdale Road E, London, ON N5X 3Y6 0.38km -
GoodLife Fitness
116 North Centre Rd, London, ON N5X 0G3 2.3km -
Crunch Fitness
1251 Huron Street, London, ON N5Y 4V1 4.35km
-
Rexall Pharma Plus
1593 Adelaide Street N, London, ON N5X 4E8 0.84km -
Sobeys
1595 Adelaide Street N, London, ON N5X 4E8 0.82km -
Pharmasave
5-1464 Adelaide Street N, London, ON N5X 1K4 1.59km
-
Dairy Queen Grill & Chill
1820 Adelaide St N, Unit 3e, London, ON N5X 4B7 0.17km -
Mary Brown's
1830 Adelaide Street N, London, ON N5X 4B7 0.28km -
DQ Grill & Chill Restaurant
1850 Adelaine St N, London, ON N5X 4B7 0.28km
-
Sherwood Forest Mall
1225 Wonderland Road N, London, ON N6G 2V9 5.78km -
Cherryhill Village Mall
301 Oxford St W, London, ON N6H 1S6 6.36km -
Esam Construction
301 Oxford Street W, London, ON N6H 1S6 6.36km
-
Rexall Pharma Plus
1593 Adelaide Street N, London, ON N5X 4E8 0.84km -
Sobeys
1595 Adelaide Street N, London, ON N5X 4E8 0.82km -
Farm Boy
109 Fanshawe Park Road E, London, ON N5X 3W1 2.37km
-
The Beer Store
1080 Adelaide Street N, London, ON N5Y 2N1 4.06km -
LCBO
71 York Street, London, ON N6A 1A6 7.19km -
LCBO
450 Columbia Street W, Waterloo, ON N2T 2W1 73.02km
-
Petro Canada
1791 Highbury Avenue N, London, ON N5X 3Z4 2.47km -
Shell Canada Service Station
316 Oxford Street E, London, ON N6A 1V5 5.34km -
Ron Kraft Auto Care
1880 Huron Street, London, ON N5V 3A6 5.93km
-
Cineplex
1680 Richmond Street, London, ON N6G 2.57km -
Western Film
Western University, Room 340, UCC Building, London, ON N6A 5B8 4.26km -
Palace Theatre
710 Dundas Street, London, ON N5W 2Z4 6.54km
-
D. B. Weldon Library
1151 Richmond Street, London, ON N6A 3K7 4.35km -
London Public Library - Sherwood Branch
1225 Wonderland Road N, London, ON N6G 2V9 5.78km -
Cherryhill Public Library
301 Oxford Street W, London, ON N6H 1S6 6.21km
-
London Health Sciences Centre - University Hospital
339 Windermere Road, London, ON N6G 2V4 3.85km -
Adelaide Medical Centre Walk-in Clinic
1080 Adelaide Street, Unit 5, London, ON N5Y 2N1 3.98km -
Sunningdale Health & Wellness Center
1695 N Wonderland Road, London, ON N6G 4W3 5.19km
-
Dog Park
Adelaide St N (Windemere Ave), London ON 2.26km -
Meander Creek Park
London ON 2.79km -
Carriage Hill Park
Ontario 2.87km
-
RBC Royal Bank
1530 Adelaide St N, London ON N5X 1K4 1.2km -
RBC Royal Bank
96 Fanshawe Park Rd E (at North Centre Rd.), London ON N5X 4C5 2.41km -
RBC Royal Bank ATM
1791 Highbury Ave N, London ON N5X 3Z4 2.46km


