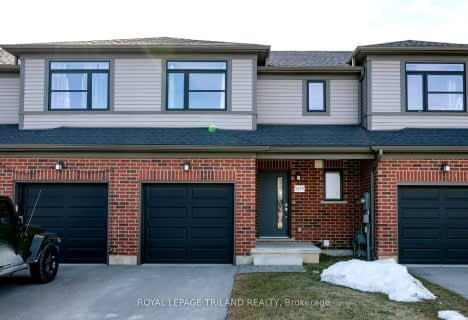Somewhat Walkable
- Some errands can be accomplished on foot.
53
/100
Good Transit
- Some errands can be accomplished by public transportation.
54
/100
Bikeable
- Some errands can be accomplished on bike.
52
/100

Robarts/Amethyst Demonstration Elementary School
Elementary: Provincial
1.59 km
St Pius X Separate School
Elementary: Catholic
1.84 km
Evelyn Harrison Public School
Elementary: Public
1.55 km
Académie de la Tamise
Elementary: Public
1.80 km
Franklin D Roosevelt Public School
Elementary: Public
0.33 km
Prince Charles Public School
Elementary: Public
1.86 km
Robarts Provincial School for the Deaf
Secondary: Provincial
1.59 km
Robarts/Amethyst Demonstration Secondary School
Secondary: Provincial
1.59 km
Thames Valley Alternative Secondary School
Secondary: Public
2.06 km
Montcalm Secondary School
Secondary: Public
2.73 km
John Paul II Catholic Secondary School
Secondary: Catholic
1.53 km
Clarke Road Secondary School
Secondary: Public
1.83 km
-
Culver Park
ON 0.49km -
Kompan Inc
15014 Eight Mile Rd, Arva ON N0M 1C0 0.94km -
Town Square
1.5km
-
BMO Bank of Montreal
1820 Dundas St (at Beatrice St.), London ON N5W 3E5 1km -
Cibc ATM
1900 Dundas St, London ON N5W 3G4 1.2km -
TD Bank Financial Group
1920 Dundas St, London ON N5V 3P1 1.25km

