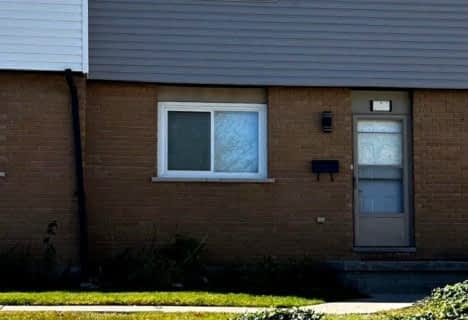
St George Separate School
Elementary: Catholic
1.35 km
John Dearness Public School
Elementary: Public
2.18 km
St Theresa Separate School
Elementary: Catholic
0.30 km
Byron Somerset Public School
Elementary: Public
0.90 km
Byron Northview Public School
Elementary: Public
1.66 km
Byron Southwood Public School
Elementary: Public
0.54 km
Westminster Secondary School
Secondary: Public
5.02 km
St. Andre Bessette Secondary School
Secondary: Catholic
7.67 km
St Thomas Aquinas Secondary School
Secondary: Catholic
2.53 km
Oakridge Secondary School
Secondary: Public
3.82 km
Sir Frederick Banting Secondary School
Secondary: Public
6.72 km
Saunders Secondary School
Secondary: Public
3.68 km



