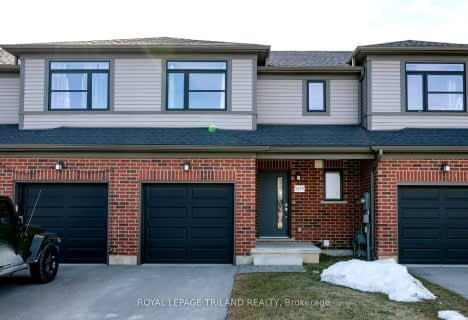Somewhat Walkable
- Some errands can be accomplished on foot.
54
/100
Good Transit
- Some errands can be accomplished by public transportation.
51
/100
Bikeable
- Some errands can be accomplished on bike.
66
/100

École élémentaire Gabriel-Dumont
Elementary: Public
0.35 km
École élémentaire catholique Monseigneur-Bruyère
Elementary: Catholic
0.33 km
Knollwood Park Public School
Elementary: Public
1.03 km
Lord Elgin Public School
Elementary: Public
1.00 km
Northbrae Public School
Elementary: Public
0.35 km
Louise Arbour French Immersion Public School
Elementary: Public
0.52 km
École secondaire Gabriel-Dumont
Secondary: Public
0.35 km
École secondaire catholique École secondaire Monseigneur-Bruyère
Secondary: Catholic
0.33 km
Montcalm Secondary School
Secondary: Public
1.94 km
London Central Secondary School
Secondary: Public
3.00 km
A B Lucas Secondary School
Secondary: Public
2.17 km
H B Beal Secondary School
Secondary: Public
3.08 km
-
Smith Park
Ontario 0.71km -
Adelaide Street Wells Park
London ON 0.92km -
Dog Park
Adelaide St N (Windemere Ave), London ON 1.6km
-
President's Choice Financial ATM
1118 Adelaide St N, London ON N5Y 2N5 0.55km -
TD Canada Trust ATM
1137 Richmond St, London ON N6A 3K6 2.1km -
TD Canada Trust Branch and ATM
1137 Richmond St, London ON N6A 3K6 2.1km

