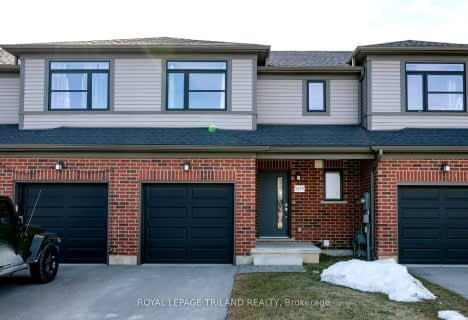Car-Dependent
- Almost all errands require a car.
13
/100
Minimal Transit
- Almost all errands require a car.
24
/100
Bikeable
- Some errands can be accomplished on bike.
50
/100

Cedar Hollow Public School
Elementary: Public
0.15 km
St Anne's Separate School
Elementary: Catholic
2.30 km
École élémentaire catholique Ste-Jeanne-d'Arc
Elementary: Catholic
2.04 km
Hillcrest Public School
Elementary: Public
2.37 km
Chippewa Public School
Elementary: Public
1.99 km
Northridge Public School
Elementary: Public
1.89 km
Robarts Provincial School for the Deaf
Secondary: Provincial
3.26 km
Robarts/Amethyst Demonstration Secondary School
Secondary: Provincial
3.26 km
École secondaire Gabriel-Dumont
Secondary: Public
3.35 km
École secondaire catholique École secondaire Monseigneur-Bruyère
Secondary: Catholic
3.37 km
Montcalm Secondary School
Secondary: Public
1.96 km
John Paul II Catholic Secondary School
Secondary: Catholic
3.50 km
-
Cayuga Park
London ON 1.88km -
Meander Creek Park
London ON 1.96km -
The Great Escape
1295 Highbury Ave N, London ON N5Y 5L3 2.35km
-
TD Bank Financial Group
1314 Huron St (at Highbury Ave), London ON N5Y 4V2 2.46km -
Scotiabank
1250 Highbury Ave N (at Huron St.), London ON N5Y 6M7 2.72km -
Scotiabank
1140 Highbury Ave N, London ON N5Y 4W1 3.11km



