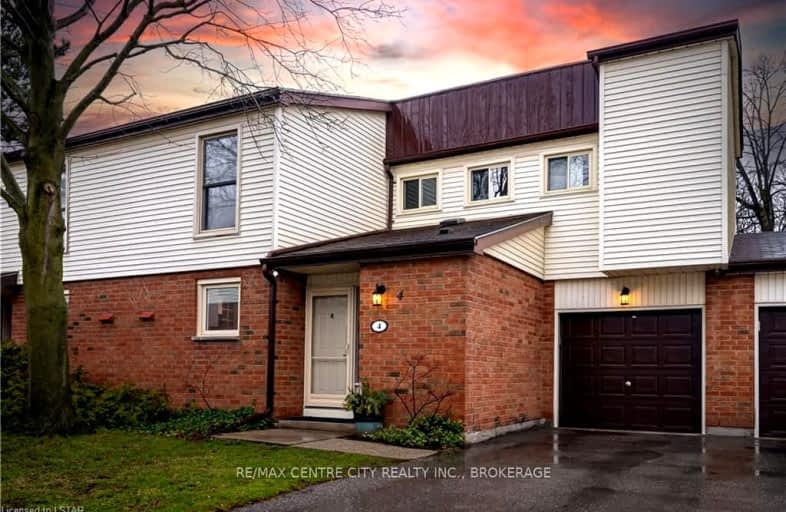Somewhat Walkable
- Some errands can be accomplished on foot.
55
/100
Some Transit
- Most errands require a car.
44
/100
Bikeable
- Some errands can be accomplished on bike.
66
/100

St. Kateri Separate School
Elementary: Catholic
1.85 km
St Mark
Elementary: Catholic
1.12 km
Stoneybrook Public School
Elementary: Public
1.31 km
Northridge Public School
Elementary: Public
1.22 km
Jack Chambers Public School
Elementary: Public
1.61 km
Stoney Creek Public School
Elementary: Public
1.29 km
École secondaire Gabriel-Dumont
Secondary: Public
2.72 km
École secondaire catholique École secondaire Monseigneur-Bruyère
Secondary: Catholic
2.73 km
Mother Teresa Catholic Secondary School
Secondary: Catholic
1.41 km
Montcalm Secondary School
Secondary: Public
3.01 km
Medway High School
Secondary: Public
3.59 km
A B Lucas Secondary School
Secondary: Public
0.45 km
-
Dog Park
Adelaide St N (Windemere Ave), London ON 1.29km -
Adelaide Street Wells Park
London ON 1.96km -
Ed Blake Park
Barker St (btwn Huron & Kipps Lane), London ON 2.31km
-
RBC Royal Bank
1530 Adelaide St N, London ON N5X 1K4 0.42km -
TD Canada Trust ATM
608 Fanshawe Park Rd E, London ON N5X 1L1 0.52km -
TD Canada Trust Branch and ATM
608 Fanshawe Park Rd E, London ON N5X 1L1 0.53km


