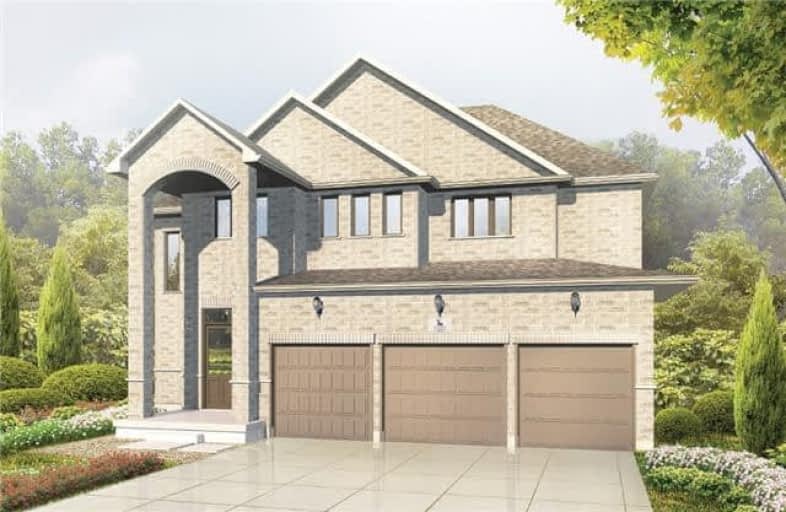Sold on Jun 15, 2018
Note: Property is not currently for sale or for rent.

-
Type: Detached
-
Style: 2-Storey
-
Size: 2500 sqft
-
Lot Size: 51.31 x 114.8 Feet
-
Age: New
-
Days on Site: 9 Days
-
Added: Sep 07, 2019 (1 week on market)
-
Updated:
-
Last Checked: 3 months ago
-
MLS®#: X4153555
-
Listed By: Homelife/winners realty inc., brokerage
Fully Upgraded Home With 3 Car Garages In High End Area Of London, Among The Millions Dollars Homes. 2614 Sq.Ft., All Brick, Double Door Entry, Separate Entrance To Basement, 9 Feet Ceiling On The Main Floor, Hardwood On Main Floor. Oak Staircase, European Doors And Windows, Granite Counter Tops In Kitchen And Washrooms, Waterline To Fridge, Tv Conduit And Electric Fireplace In Great Room. Paverstone Driveway, Cold Room And 3 Pc Rough-In In The Basement.
Extras
Location!! Close To Western University, Fanshawe College, London International Airport, Hospital And All Other Amenities. The Property Is New, Taxes Have Not Been Assessed Yet. Please Note House Is Under Construction.
Property Details
Facts for 890 Zaifman Circle, London
Status
Days on Market: 9
Last Status: Sold
Sold Date: Jun 15, 2018
Closed Date: Sep 28, 2018
Expiry Date: Sep 30, 2018
Sold Price: $670,000
Unavailable Date: Jun 15, 2018
Input Date: Jun 06, 2018
Prior LSC: Listing with no contract changes
Property
Status: Sale
Property Type: Detached
Style: 2-Storey
Size (sq ft): 2500
Age: New
Area: London
Availability Date: July 18, 2018
Inside
Bedrooms: 4
Bathrooms: 4
Kitchens: 1
Rooms: 9
Den/Family Room: No
Air Conditioning: Central Air
Fireplace: Yes
Laundry Level: Main
Washrooms: 4
Utilities
Electricity: Yes
Gas: Yes
Cable: Yes
Telephone: Yes
Building
Basement: Unfinished
Heat Type: Forced Air
Heat Source: Gas
Exterior: Brick
Elevator: N
UFFI: No
Water Supply: Municipal
Special Designation: Other
Parking
Driveway: Private
Garage Spaces: 3
Garage Type: Built-In
Covered Parking Spaces: 3
Total Parking Spaces: 6
Fees
Tax Year: 2018
Tax Legal Description: Plan 33M724 Lot 63
Land
Cross Street: Adelaide St & Sunnin
Municipality District: London
Fronting On: South
Pool: None
Sewer: Sewers
Lot Depth: 114.8 Feet
Lot Frontage: 51.31 Feet
Zoning: Residential
Rooms
Room details for 890 Zaifman Circle, London
| Type | Dimensions | Description |
|---|---|---|
| Great Rm Main | 3.69 x 3.93 | Hardwood Floor, Fireplace, Open Concept |
| Den Main | 3.38 x 3.93 | Hardwood Floor |
| Dining Main | 4.29 x 5.85 | Hardwood Floor, W/O To Yard |
| Kitchen Main | 3.69 x 3.93 | Hardwood Floor, Granite Counter, Centre Island |
| Master 2nd | 4.02 x 3.68 | 5 Pc Ensuite, W/I Closet |
| 2nd Br 2nd | 4.32 x 4.23 | 4 Pc Ensuite |
| 3rd Br 2nd | 3.26 x 4.02 | Semi Ensuite, W/I Closet |
| 4th Br 2nd | 3.50 x 4.29 | Semi Ensuite, W/I Closet |
| Laundry Main | 2.46 x 2.28 | Closet |
| XXXXXXXX | XXX XX, XXXX |
XXXX XXX XXXX |
$XXX,XXX |
| XXX XX, XXXX |
XXXXXX XXX XXXX |
$XXX,XXX | |
| XXXXXXXX | XXX XX, XXXX |
XXXXXXX XXX XXXX |
|
| XXX XX, XXXX |
XXXXXX XXX XXXX |
$XXX,XXX |
| XXXXXXXX XXXX | XXX XX, XXXX | $670,000 XXX XXXX |
| XXXXXXXX XXXXXX | XXX XX, XXXX | $689,800 XXX XXXX |
| XXXXXXXX XXXXXXX | XXX XX, XXXX | XXX XXXX |
| XXXXXXXX XXXXXX | XXX XX, XXXX | $644,800 XXX XXXX |

École élémentaire publique L'Héritage
Elementary: PublicChar-Lan Intermediate School
Elementary: PublicSt Peter's School
Elementary: CatholicHoly Trinity Catholic Elementary School
Elementary: CatholicÉcole élémentaire catholique de l'Ange-Gardien
Elementary: CatholicWilliamstown Public School
Elementary: PublicÉcole secondaire publique L'Héritage
Secondary: PublicCharlottenburgh and Lancaster District High School
Secondary: PublicSt Lawrence Secondary School
Secondary: PublicÉcole secondaire catholique La Citadelle
Secondary: CatholicHoly Trinity Catholic Secondary School
Secondary: CatholicCornwall Collegiate and Vocational School
Secondary: Public