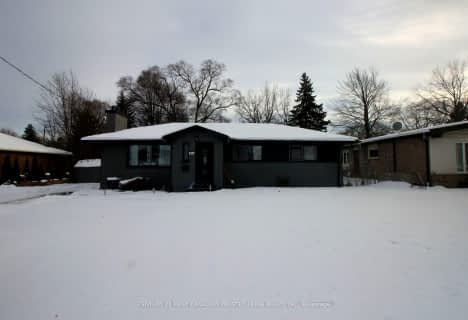
St Thomas More Separate School
Elementary: Catholic
1.12 km
Orchard Park Public School
Elementary: Public
1.03 km
Notre Dame Separate School
Elementary: Catholic
2.22 km
Clara Brenton Public School
Elementary: Public
2.00 km
Wilfrid Jury Public School
Elementary: Public
0.31 km
Emily Carr Public School
Elementary: Public
1.76 km
Westminster Secondary School
Secondary: Public
4.59 km
St. Andre Bessette Secondary School
Secondary: Catholic
3.03 km
St Thomas Aquinas Secondary School
Secondary: Catholic
3.94 km
Oakridge Secondary School
Secondary: Public
2.31 km
Sir Frederick Banting Secondary School
Secondary: Public
0.78 km
Saunders Secondary School
Secondary: Public
5.57 km



