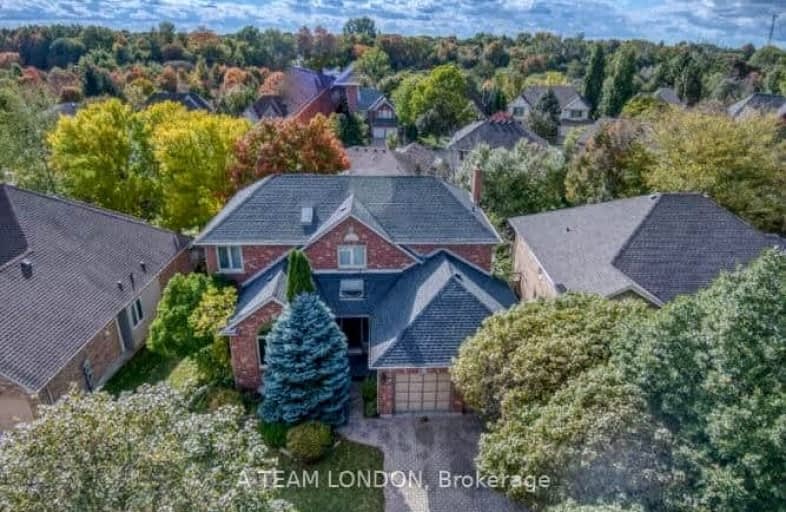Car-Dependent
- Almost all errands require a car.
18
/100
Some Transit
- Most errands require a car.
38
/100
Bikeable
- Some errands can be accomplished on bike.
59
/100

Orchard Park Public School
Elementary: Public
1.98 km
St Marguerite d'Youville
Elementary: Catholic
1.86 km
Masonville Public School
Elementary: Public
1.80 km
Wilfrid Jury Public School
Elementary: Public
2.25 km
St Catherine of Siena
Elementary: Catholic
1.94 km
Emily Carr Public School
Elementary: Public
1.16 km
St. Andre Bessette Secondary School
Secondary: Catholic
2.08 km
St Thomas Aquinas Secondary School
Secondary: Catholic
5.90 km
Oakridge Secondary School
Secondary: Public
4.56 km
Medway High School
Secondary: Public
3.99 km
Sir Frederick Banting Secondary School
Secondary: Public
1.62 km
A B Lucas Secondary School
Secondary: Public
4.88 km
-
Ambleside Park
Ontario 0.85km -
Jaycee Park
London ON 1.27km -
Northwest Optimist Park
Ontario 1.32km
-
BMO Bank of Montreal
1225 Wonderland Rd N (at Gainsborough Rd), London ON N6G 2V9 1.35km -
CIBC
1151 Richmond St, London ON N6A 5C2 2.33km -
RBC Royal Bank
96 Fanshawe Park Rd E (at North Centre Rd.), London ON N5X 4C5 2.44km



