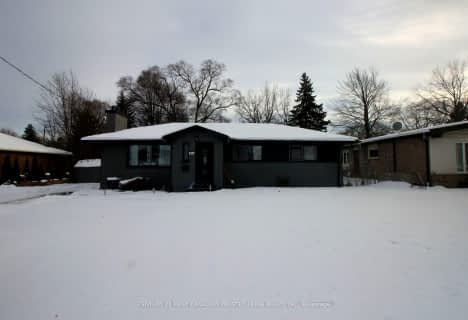
St Paul Separate School
Elementary: Catholic
1.82 km
St Marguerite d'Youville
Elementary: Catholic
1.37 km
École élémentaire Marie-Curie
Elementary: Public
2.29 km
Clara Brenton Public School
Elementary: Public
1.61 km
Wilfrid Jury Public School
Elementary: Public
1.11 km
Emily Carr Public School
Elementary: Public
1.74 km
Westminster Secondary School
Secondary: Public
5.25 km
St. Andre Bessette Secondary School
Secondary: Catholic
2.43 km
St Thomas Aquinas Secondary School
Secondary: Catholic
3.08 km
Oakridge Secondary School
Secondary: Public
2.03 km
Sir Frederick Banting Secondary School
Secondary: Public
1.45 km
Saunders Secondary School
Secondary: Public
5.83 km



