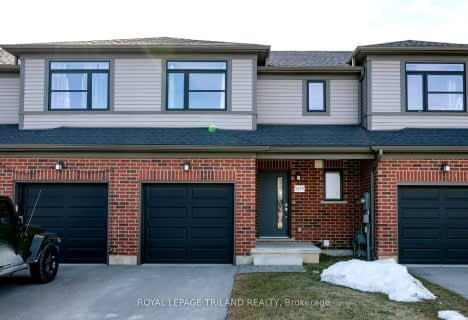Car-Dependent
- Most errands require a car.
40
/100
Some Transit
- Most errands require a car.
33
/100
Bikeable
- Some errands can be accomplished on bike.
63
/100

Cedar Hollow Public School
Elementary: Public
1.31 km
St Anne's Separate School
Elementary: Catholic
2.02 km
Hillcrest Public School
Elementary: Public
1.61 km
St Mark
Elementary: Catholic
0.83 km
Northridge Public School
Elementary: Public
0.70 km
Stoney Creek Public School
Elementary: Public
1.69 km
Robarts Provincial School for the Deaf
Secondary: Provincial
3.01 km
École secondaire Gabriel-Dumont
Secondary: Public
2.40 km
École secondaire catholique École secondaire Monseigneur-Bruyère
Secondary: Catholic
2.41 km
Mother Teresa Catholic Secondary School
Secondary: Catholic
2.51 km
Montcalm Secondary School
Secondary: Public
1.55 km
A B Lucas Secondary School
Secondary: Public
1.74 km
-
Constitution Park
735 Grenfell Dr, London ON N5X 2C4 1.65km -
Ed Blake Park
Barker St (btwn Huron & Kipps Lane), London ON 2.04km -
Dog Park
Adelaide St N (Windemere Ave), London ON 2.38km
-
TD Bank Financial Group
1314 Huron St (at Highbury Ave), London ON N5Y 4V2 2.02km -
RBC Royal Bank
1530 Adelaide St N, London ON N5X 1K4 2.27km -
TD Canada Trust Branch and ATM
608 Fanshawe Park Rd E, London ON N5X 1L1 2.42km


