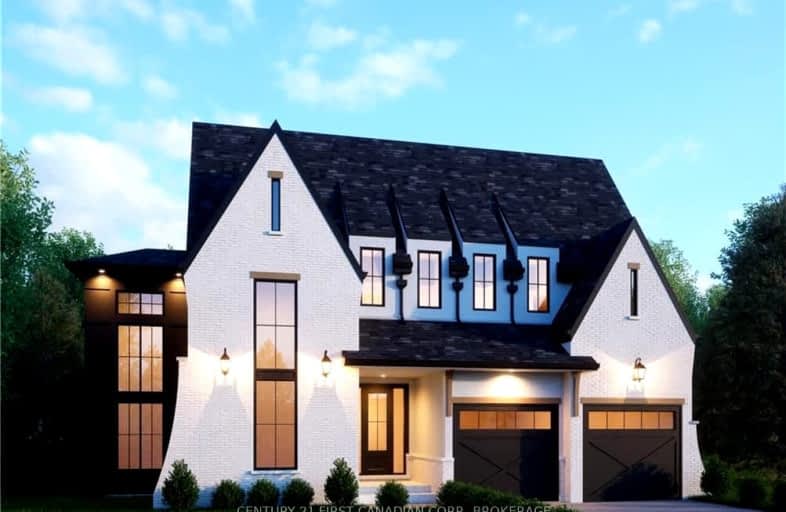Sold on Nov 23, 2024
Note: Property is not currently for sale or for rent.

-
Type: Detached
-
Style: 2-Storey
-
Lot Size: 67 x 111.55 Feet
-
Age: New
-
Days on Site: 548 Days
-
Added: May 22, 2023 (1 year on market)
-
Updated:
-
Last Checked: 2 months ago
-
MLS®#: X8139120
-
Listed By: Century 21 first canadian corp., brokerage
Welcome to this stunning 4-bedroom, 3.5-bath TO BE BUILT home situated in the desirable neighbourhood of Riverbend, this home offers a picturesque setting with an eye-popping exterior design that combines steep roof pitches, stone accents, stucco, and hardie siding.Upon entering, you'll be greeted by a spacious main floor that has been thoughtfully designed with a creative layout. The abundance of space allows for comfortable living and entertaining, while the clever design provides seamless access to a covered porch, where you can enjoy views of the pond and escape in the privacy that this lot provides. As you ascend the staircase to the second floor, you'll find all the bedrooms conveniently located on this floor. Each bedroom boasts its own access to a bathroom, providing a luxurious feature that enhances daily living. Furthermore, the inclusion of a laundry room on the upper level adds convenience and efficiency to your everyday routines. For more details about the communities we're developing, please visit our website!
Property Details
Facts for 2184 LINKWAY Boulevard, London
Status
Days on Market: 548
Last Status: Sold
Sold Date: Nov 23, 2024
Closed Date: Jun 09, 2025
Expiry Date: Dec 31, 2024
Sold Price: $1,518,170
Unavailable Date: Nov 25, 2024
Input Date: Mar 13, 2024
Property
Status: Sale
Property Type: Detached
Style: 2-Storey
Age: New
Area: London
Community: South A
Availability Date: Fall 2024
Assessment Year: 2023
Inside
Bedrooms: 4
Bathrooms: 3
Kitchens: 1
Rooms: 15
Den/Family Room: Yes
Air Conditioning: Central Air
Fireplace: No
Central Vacuum: N
Washrooms: 3
Building
Basement: Full
Basement 2: Unfinished
Heat Type: Forced Air
Heat Source: Gas
Exterior: Stone
Exterior: Stucco/Plaster
Elevator: N
UFFI: No
Water Supply: Municipal
Special Designation: Unknown
Retirement: N
Parking
Driveway: Pvt Double
Garage Spaces: 2
Garage Type: Attached
Covered Parking Spaces: 2
Total Parking Spaces: 4
Fees
Tax Year: 2022
Tax Legal Description: N/A
Land
Cross Street: Turn right onto Link
Municipality District: London
Fronting On: South
Parcel Number: 000000000
Pool: None
Sewer: Sewers
Lot Depth: 111.55 Feet
Lot Frontage: 67 Feet
Acres: < .50
Zoning: R1-4
Rooms
Room details for 2184 LINKWAY Boulevard, London
| Type | Dimensions | Description |
|---|---|---|
| Dining Main | 3.61 x 4.27 | |
| Living Main | 4.83 x 7.65 | Fireplace, Open Concept |
| Kitchen Main | 4.83 x 2.64 | |
| Office Main | 2.92 x 3.33 | |
| Mudroom Main | 2.84 x 1.78 | |
| Bathroom Main | - | |
| Prim Bdrm 2nd | 4.42 x 4.32 | Ensuite Bath, W/I Closet |
| Br 2nd | 3.30 x 4.44 | Ensuite Bath |
| Br 2nd | 3.81 x 4.14 | |
| Br 2nd | 3.96 x 3.61 | |
| Bathroom 2nd | - | |
| Bathroom 2nd | - |
| XXXXXXXX | XXX XX, XXXX |
XXXX XXX XXXX |
$X,XXX,XXX |
| XXX XX, XXXX |
XXXXXX XXX XXXX |
$X,XXX,XXX |
| XXXXXXXX XXXX | XXX XX, XXXX | $1,518,170 XXX XXXX |
| XXXXXXXX XXXXXX | XXX XX, XXXX | $1,499,900 XXX XXXX |
Car-Dependent
- Almost all errands require a car.

École élémentaire publique L'Héritage
Elementary: PublicChar-Lan Intermediate School
Elementary: PublicSt Peter's School
Elementary: CatholicHoly Trinity Catholic Elementary School
Elementary: CatholicÉcole élémentaire catholique de l'Ange-Gardien
Elementary: CatholicWilliamstown Public School
Elementary: PublicÉcole secondaire publique L'Héritage
Secondary: PublicCharlottenburgh and Lancaster District High School
Secondary: PublicSt Lawrence Secondary School
Secondary: PublicÉcole secondaire catholique La Citadelle
Secondary: CatholicHoly Trinity Catholic Secondary School
Secondary: CatholicCornwall Collegiate and Vocational School
Secondary: Public