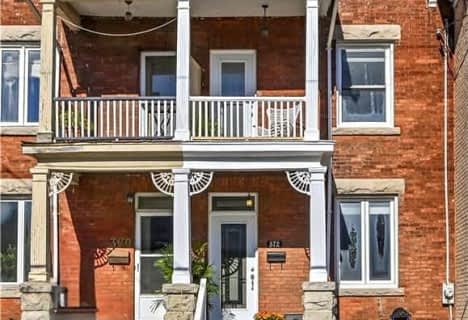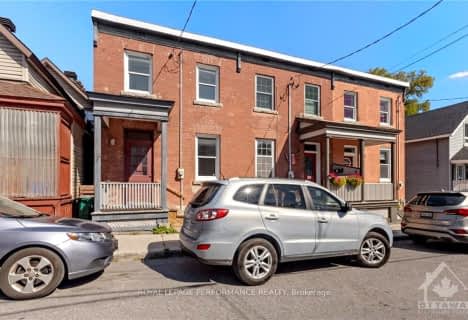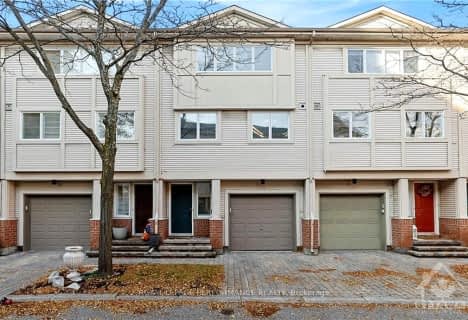
Viscount Alexander Public School
Elementary: PublicÉcole élémentaire catholique Sainte-Anne
Elementary: CatholicYork Street Public School
Elementary: PublicSt Brigid Elementary School
Elementary: CatholicÉcole élémentaire publique De la Salle
Elementary: PublicÉcole élémentaire publique Francojeunesse
Elementary: PublicUrban Aboriginal Alternate High School
Secondary: PublicRichard Pfaff Secondary Alternate Site
Secondary: PublicImmaculata High School
Secondary: CatholicÉcole secondaire publique De La Salle
Secondary: PublicLisgar Collegiate Institute
Secondary: PublicGlebe Collegiate Institute
Secondary: Public-
Cathcart Park
205 Cathcart St (Cumberland), Ottawa ON K1N 5C1 0.74km -
Major's Hill Park
482 MacKenzie Ave (at Murray St), Ottawa ON K1N 8S7 1.08km -
Taiga Garden
Ottawa ON 1.12km
-
BMO Bank of Montreal
305 Rideau St, Ottawa ON K1N 9E5 0.27km -
Desjardins
700 Sussex Dr, Ottawa ON K1N 1K4 0.68km -
CIBC
41 Rideau St (at Sussex Dr), Ottawa ON K1N 5W8 0.96km
- — bath
- — bed
A-25 ROBINSON Avenue, Lower Town - Sandy Hill, Ontario • K1N 8N8 • 4004 - Sandy Hill
- 3 bath
- 3 bed
393 MACKAY Street, New Edinburgh - Lindenlea, Ontario • K1M 2C5 • 3302 - Lindenlea
- 3 bath
- 5 bed
198 COBOURG Street, Lower Town - Sandy Hill, Ontario • K1N 8H6 • 4003 - Sandy Hill
- 1 bath
- 2 bed
274 MURRAY Street, Lower Town - Sandy Hill, Ontario • K1N 5N2 • 4002 - Lower Town
- — bath
- — bed
372 MACKAY Street, New Edinburgh - Lindenlea, Ontario • K1M 2C2 • 3302 - Lindenlea
- — bath
- — bed
31 BELL Street North, West Centre Town, Ontario • K1R 7C5 • 4205 - West Centre Town
- — bath
- — bed
14 SCHOOLHOUSE, New Edinburgh - Lindenlea, Ontario • K1M 2J5 • 3302 - Lindenlea






