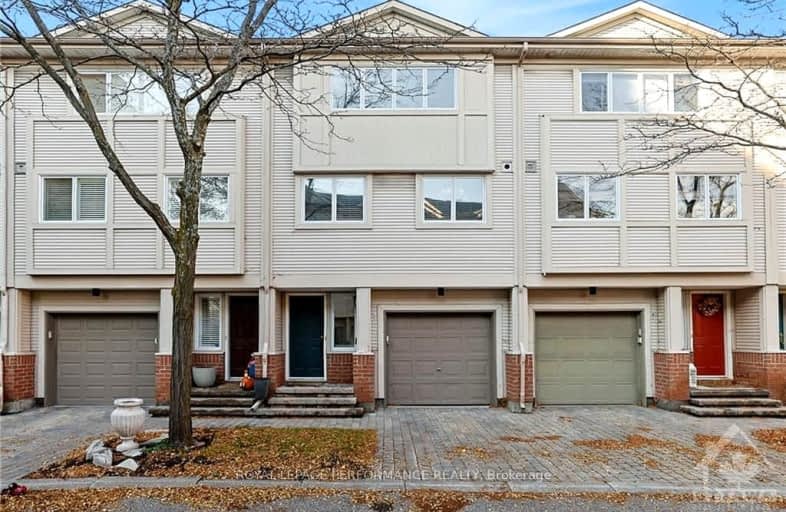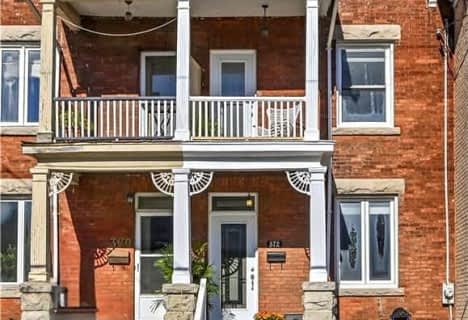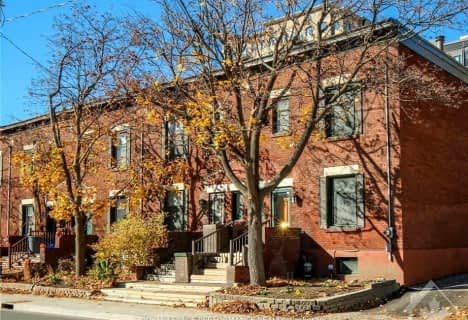Walker's Paradise
- Daily errands do not require a car.
Good Transit
- Some errands can be accomplished by public transportation.
Biker's Paradise
- Daily errands do not require a car.

École élémentaire catholique Sainte-Anne
Elementary: CatholicYork Street Public School
Elementary: PublicSt Brigid Elementary School
Elementary: CatholicRockcliffe Park Public School
Elementary: PublicÉcole élémentaire publique Trille des Bois
Elementary: PublicÉcole élémentaire publique De la Salle
Elementary: PublicUrban Aboriginal Alternate High School
Secondary: PublicRichard Pfaff Secondary Alternate Site
Secondary: PublicOttawa Technical Secondary School
Secondary: PublicImmaculata High School
Secondary: CatholicÉcole secondaire publique De La Salle
Secondary: PublicLisgar Collegiate Institute
Secondary: Public-
Riverain Park
400 N River Rd, Ottawa ON 1.27km -
Rockcliffe Park Pavillion
Ottawa ON 1.42km -
Aire de conservation Caldwell-Carter Conservation Area
Rue Pond St, Ottawa ON 1.53km
-
TD Canada Trust ATM
400 Rideau St, Ottawa ON K1N 5Z1 1.19km -
RBC Royal Bank
47 Clarence St, Ottawa ON K1N 9K1 1.81km -
TD Bank Financial Group
50 Rideau St, Ottawa ON K1N 9J7 2km
- 3 bath
- 3 bed
393 MACKAY Street, New Edinburgh - Lindenlea, Ontario • K1M 2C5 • 3302 - Lindenlea
- 3 bath
- 5 bed
198 COBOURG Street, Lower Town - Sandy Hill, Ontario • K1N 8H6 • 4003 - Sandy Hill
- — bath
- — bed
372 MACKAY Street, New Edinburgh - Lindenlea, Ontario • K1M 2C2 • 3302 - Lindenlea
- 3 bath
- 3 bed
191 Kipp Street, Vanier and Kingsview Park, Ontario • K1L 5Y5 • 3402 - Vanier







