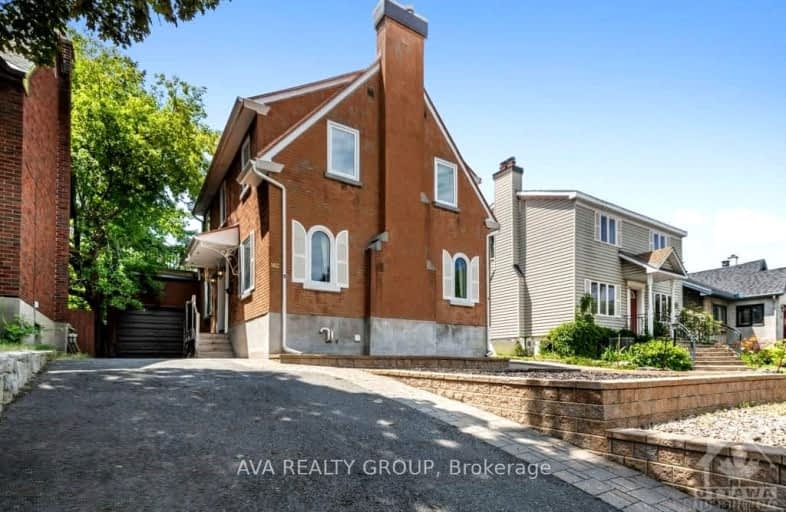Added 2 months ago

-
Type: Detached
-
Style: 2-Storey
-
Lease Term: No Data
-
Possession: No Data
-
All Inclusive: No Data
-
Lot Size: 40 x 100 Feet
-
Age: No Data
-
Days on Site: 58 Days
-
Added: Oct 22, 2024 (2 months ago)
-
Updated:
-
Last Checked: 2 hours ago
-
MLS®#: X9523706
-
Listed By: Ava realty group
Deposit: 8800, Flooring: Hardwood, Location and location and location: completely renovated and move-in condition all new windows, kitchen, and bathrooms. With all-new electrical and insulation, a finished basement, and a stunning rooftop terrace, this home has so much to offer. 3+1 bedrooms, 2 full bathrooms, hardwood floors throughout, 3 gas fireplaces and so much more. Just move in and enjoy living within walking distance to the Rideau Canal, Strathcona Park and so much more
Upcoming Open Houses
We do not have information on any open houses currently scheduled.
Schedule a Private Tour -
Contact Us
Property Details
Facts for 182 MARLBOROUGH Street, Lower Town - Sandy Hill
Property
Status: Lease
Property Type: Detached
Style: 2-Storey
Area: Lower Town - Sandy Hill
Community: 4004 - Sandy Hill
Inside
Bedrooms: 3
Bedrooms Plus: 2
Bathrooms: 2
Kitchens: 1
Rooms: 7
Den/Family Room: Yes
Air Conditioning: Central Air
Laundry: Ensuite
Washrooms: 2
Utilities
Gas: Yes
Building
Basement: Finished
Basement 2: Full
Heat Type: Baseboard
Heat Source: Gas
Exterior: Brick
Exterior: Vinyl Siding
Water Supply: Municipal
Special Designation: Unknown
Parking
Garage Spaces: 1
Garage Type: Detached
Total Parking Spaces: 2
Fees
Tax Legal Description: LT 68, PL 183999 ; PT LANE, PL 183999 , BEING THE EASTERLY HALF
Highlights
Feature: Park
Feature: Public Transit
Feature: Rec Centre
Land
Cross Street: Laurer East to Marlb
Municipality District: Lower Town - Sandy Hill
Fronting On: West
Pool: None
Sewer: Sewers
Lot Depth: 100 Feet
Lot Frontage: 40 Feet
Zoning: Residential
Rural Services: Natural Gas
Payment Frequency: Monthly
Rooms
Room details for 182 MARLBOROUGH Street, Lower Town - Sandy Hill
| Type | Dimensions | Description |
|---|---|---|
| Living Main | 3.75 x 6.09 | |
| Br 2nd | 4.72 x 5.79 | |
| Rec Bsmt | 3.86 x 6.78 | |
| Dining Main | 3.60 x 3.81 | |
| Br 2nd | 3.60 x 3.60 | |
| Other Bsmt | 4.06 x 4.21 | |
| Kitchen Main | 2.74 x 3.91 | |
| Br 2nd | 3.50 x 3.42 | |
| Family Main | 4.57 x 4.62 |
| X9429405 | Oct 15, 2024 |
Removed For Rent |
|
| Mar 22, 2024 |
Listed For Rent |
$4,500 | |
| X9523706 | Oct 22, 2024 |
Active For Rent |
$4,400 |
| X9429405 Removed | Oct 15, 2024 | For Rent |
| X9429405 Listed | Mar 22, 2024 | $4,500 For Rent |
| X9523706 Active | Oct 22, 2024 | $4,400 For Rent |

École élémentaire publique L'Héritage
Elementary: PublicChar-Lan Intermediate School
Elementary: PublicSt Peter's School
Elementary: CatholicHoly Trinity Catholic Elementary School
Elementary: CatholicÉcole élémentaire catholique de l'Ange-Gardien
Elementary: CatholicWilliamstown Public School
Elementary: PublicÉcole secondaire publique L'Héritage
Secondary: PublicCharlottenburgh and Lancaster District High School
Secondary: PublicSt Lawrence Secondary School
Secondary: PublicÉcole secondaire catholique La Citadelle
Secondary: CatholicHoly Trinity Catholic Secondary School
Secondary: CatholicCornwall Collegiate and Vocational School
Secondary: Public

