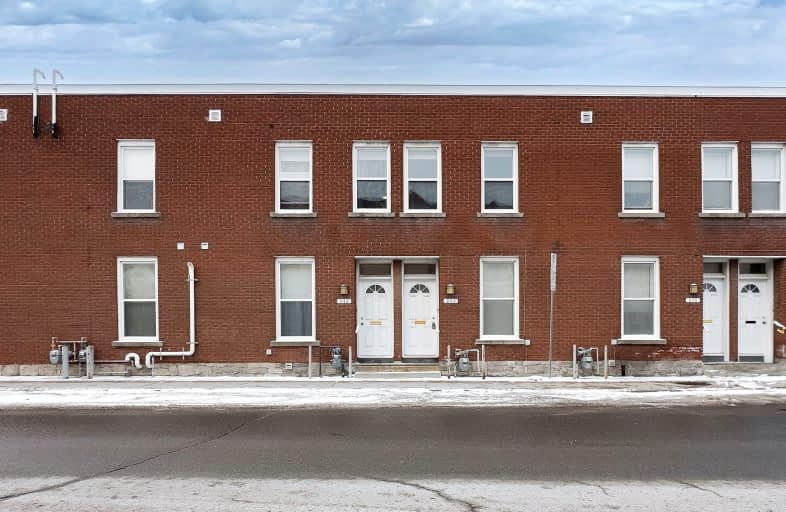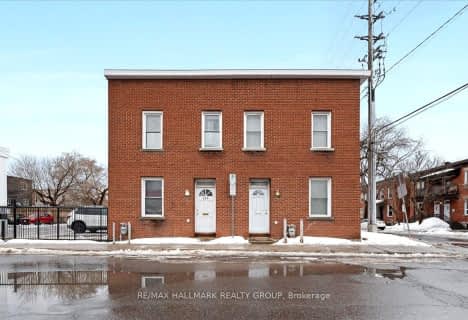Walker's Paradise
- Daily errands do not require a car.
Excellent Transit
- Most errands can be accomplished by public transportation.
Biker's Paradise
- Daily errands do not require a car.

École élémentaire catholique Sainte-Anne
Elementary: CatholicYork Street Public School
Elementary: PublicSt Brigid Elementary School
Elementary: CatholicElgin Street Public School
Elementary: PublicÉcole élémentaire publique De la Salle
Elementary: PublicÉcole élémentaire publique Francojeunesse
Elementary: PublicUrban Aboriginal Alternate High School
Secondary: PublicRichard Pfaff Secondary Alternate Site
Secondary: PublicImmaculata High School
Secondary: CatholicÉcole secondaire publique De La Salle
Secondary: PublicLisgar Collegiate Institute
Secondary: PublicGlebe Collegiate Institute
Secondary: Public-
Wiggle Waggle Walkathon
0.39km -
Major's Hill Park
482 MacKenzie Ave (at Murray St), Ottawa ON K1N 8S7 0.83km -
Confederation Park
100 Elgin St (at Laurier Ave W), Ottawa ON K1P 5K8 1.17km
-
BMO Bank of Montreal
305 Rideau St, Ottawa ON K1N 9E5 0.6km -
HODL Bitcoin ATM - Zesty
159 Rideau St, Ottawa ON K1N 5X4 0.61km -
CIBC
41 Rideau St (at Sussex Dr), Ottawa ON K1N 5W8 0.78km
- 1 bath
- 3 bed
222 Cumberland Street, Lower Town - Sandy Hill, Ontario • K1N 5J1 • 4001 - Lower Town/Byward Market




