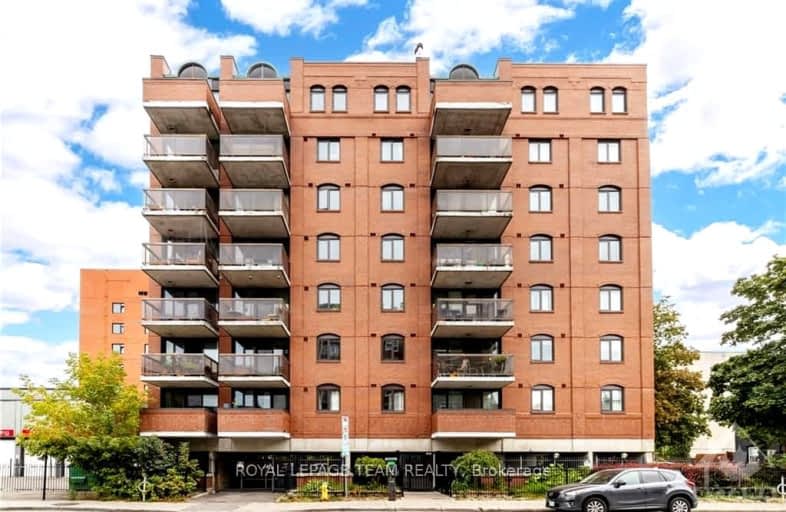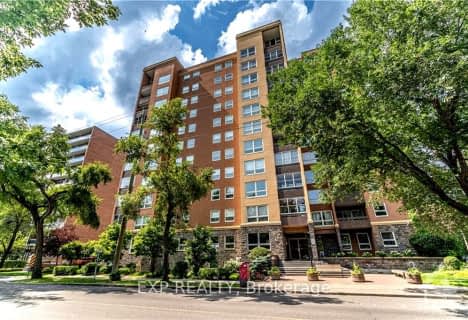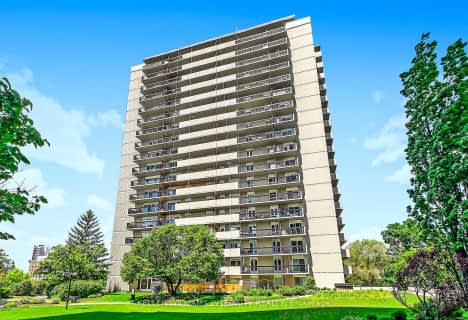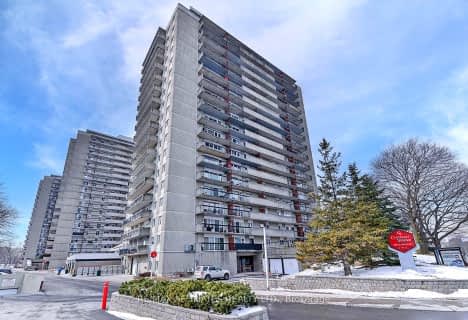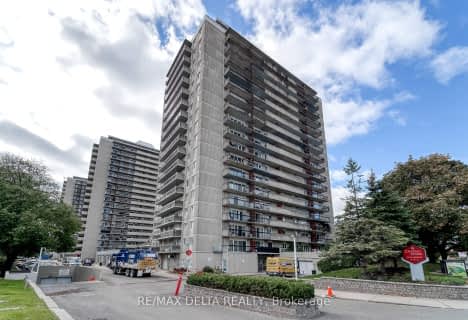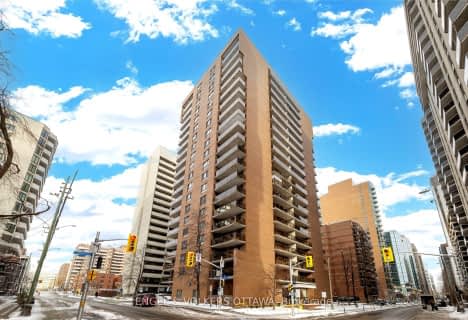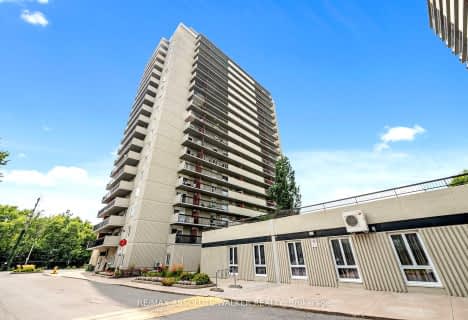Walker's Paradise
- Daily errands do not require a car.
Excellent Transit
- Most errands can be accomplished by public transportation.
Biker's Paradise
- Daily errands do not require a car.

Viscount Alexander Public School
Elementary: PublicÉcole élémentaire catholique Sainte-Anne
Elementary: CatholicYork Street Public School
Elementary: PublicElgin Street Public School
Elementary: PublicÉcole élémentaire publique De la Salle
Elementary: PublicÉcole élémentaire publique Francojeunesse
Elementary: PublicUrban Aboriginal Alternate High School
Secondary: PublicRichard Pfaff Secondary Alternate Site
Secondary: PublicImmaculata High School
Secondary: CatholicÉcole secondaire publique De La Salle
Secondary: PublicLisgar Collegiate Institute
Secondary: PublicGlebe Collegiate Institute
Secondary: Public-
Wiggle Waggle Walkathon
0.46km -
Major's Hill Park
482 MacKenzie Ave (at Murray St), Ottawa ON K1N 8S7 0.73km -
Confederation Park
100 Elgin St (at Laurier Ave W), Ottawa ON K1P 5K8 1km
-
BMO Bank of Montreal
305 Rideau St, Ottawa ON K1N 9E5 0.37km -
HODL Bitcoin ATM - Zesty
159 Rideau St, Ottawa ON K1N 5X4 0.41km -
CIBC
41 Rideau St (at Sussex Dr), Ottawa ON K1N 5W8 0.64km
- — bath
- — bed
- — sqft
301-373 LAURIER Avenue East, Lower Town - Sandy Hill, Ontario • K1N 8X6 • 4003 - Sandy Hill
- — bath
- — bed
- — sqft
1601-158B Mcarthur Avenue, Vanier and Kingsview Park, Ontario • K1L 8C9 • 3404 - Vanier
- 1 bath
- 2 bed
- 900 sqft
209-158A Mcarthur Avenue, Vanier and Kingsview Park, Ontario • K1L 7E7 • 3404 - Vanier
- 2 bath
- 2 bed
- 900 sqft
M2-345 Bronson Avenue, Ottawa Centre, Ontario • K1R 6J2 • 4103 - Ottawa Centre
- 1 bath
- 2 bed
- 700 sqft
PH6-158A Mcarthur Avenue, Vanier and Kingsview Park, Ontario • K1L 7E7 • 3404 - Vanier
- 2 bath
- 2 bed
- 700 sqft
303-309 Cumberland Street, Lower Town - Sandy Hill, Ontario • K1N 7J1 • 4001 - Lower Town/Byward Market
- 1 bath
- 2 bed
- 1000 sqft
2304-530 Laurier Avenue West, Ottawa Centre, Ontario • K1R 7T1 • 4102 - Ottawa Centre
- 1 bath
- 2 bed
- 900 sqft
702-475 LAURIER Avenue West, Ottawa Centre, Ontario • K1R 7X1 • 4101 - Ottawa Centre
- 1 bath
- 2 bed
- 600 sqft
202-200 Bay Street, Ottawa Centre, Ontario • K1R 7W8 • 4101 - Ottawa Centre
- 1 bath
- 2 bed
- 900 sqft
1809-158C McArthur Avenue, Vanier and Kingsview Park, Ontario • K1L 8E7 • 3404 - Vanier
- 2 bath
- 2 bed
- 800 sqft
270 King Edward Avenue, Lower Town - Sandy Hill, Ontario • K1N 7M1 • 4001 - Lower Town/Byward Market
- 1 bath
- 2 bed
- 800 sqft
1405-530 Laurier Avenue West, Ottawa Centre, Ontario • K1R 7T1 • 4102 - Ottawa Centre
