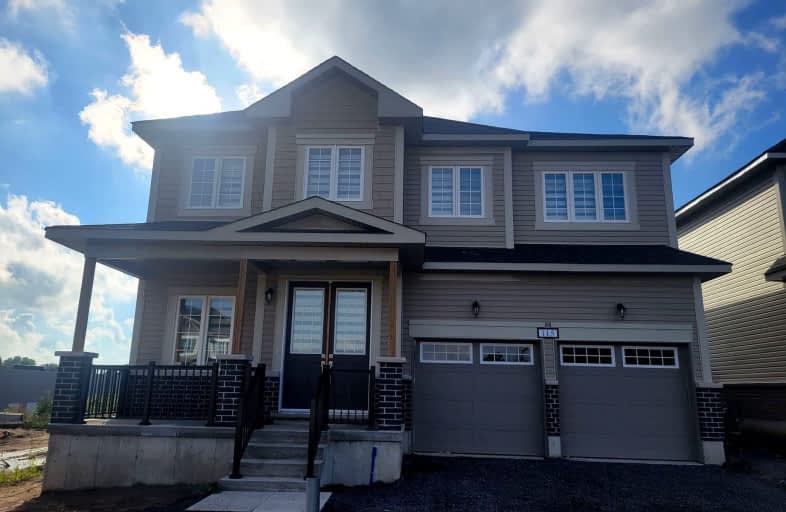Car-Dependent
- Most errands require a car.
27
/100
Somewhat Bikeable
- Most errands require a car.
28
/100

Amherst Island Public School
Elementary: Public
5.25 km
Bath Public School
Elementary: Public
1.11 km
Fairfield Elementary School
Elementary: Public
9.79 km
Odessa Public School
Elementary: Public
10.82 km
Our Lady of Mount Carmel Catholic School
Elementary: Catholic
10.93 km
AmherstView Public School
Elementary: Public
11.11 km
Gateway Community Education Centre
Secondary: Public
17.14 km
Ernestown Secondary School
Secondary: Public
10.78 km
Bayridge Secondary School
Secondary: Public
15.49 km
Frontenac Secondary School
Secondary: Public
16.20 km
Napanee District Secondary School
Secondary: Public
17.04 km
Holy Cross Catholic Secondary School
Secondary: Catholic
15.73 km
-
Centennial Park
341 Main St, Bath ON 0.67km -
Finkle's Shore Park
Hwy 33 (Country Club Dr), Bath ON K0H 1G0 2.48km -
Sunnyside park
Amey Crt (Raycraft Dr.), Lennox and Addington ON 9.27km
-
TD Bank Financial Group
774 Strand Blvd, Kingston ON K7P 2P2 15.79km -
Localcoin Bitcoin ATM - Bayridge Market
757 Bayridge Dr, Kingston ON K7P 2P1 15.85km -
BMO Bank of Montreal
704 Front Rd, Kingston ON K7M 4L5 16.13km



