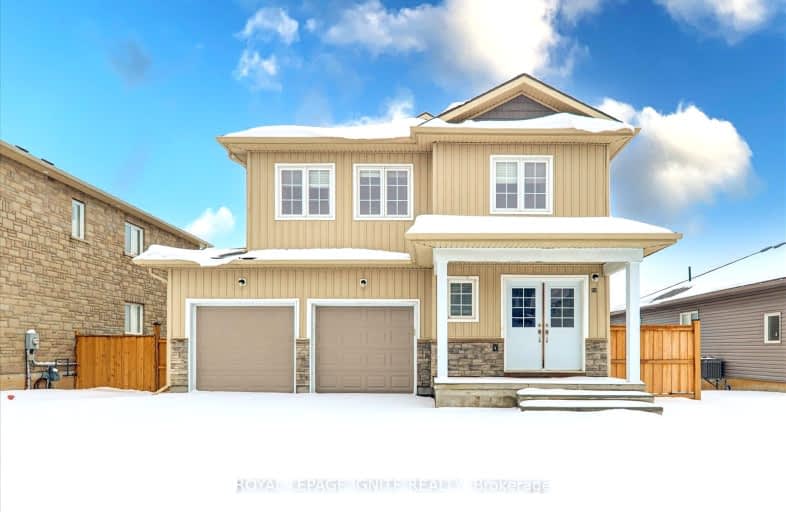Car-Dependent
- Most errands require a car.
Somewhat Bikeable
- Most errands require a car.

W.J. Holsgrove Public School
Elementary: PublicBath Public School
Elementary: PublicFairfield Elementary School
Elementary: PublicOdessa Public School
Elementary: PublicOur Lady of Mount Carmel Catholic School
Elementary: CatholicAmherstView Public School
Elementary: PublicLoyola Community Learning Centre
Secondary: CatholicErnestown Secondary School
Secondary: PublicBayridge Secondary School
Secondary: PublicSydenham High School
Secondary: PublicFrontenac Secondary School
Secondary: PublicHoly Cross Catholic Secondary School
Secondary: Catholic-
Ridge Park
Loyalist ON K7N 0A5 7.76km -
Sunnyside park
Amey Crt (Raycraft Dr.), Lennox and Addington ON 8.26km -
Taylor-Kidd Dog Walking Trails
Taylor Kidd Blvd, Kingston ON 8.73km
-
RBC Royal Bank
147 Main Hwy NO, Odessa ON K0H 2H0 0.61km -
Kawartha Credit Union
775 Strand Blvd (Taylor-Kidd Blvd.), Kingston ON K7P 2S7 10.79km -
TD Bank Financial Group
774 Strand Blvd, Kingston ON K7P 2P2 10.86km


