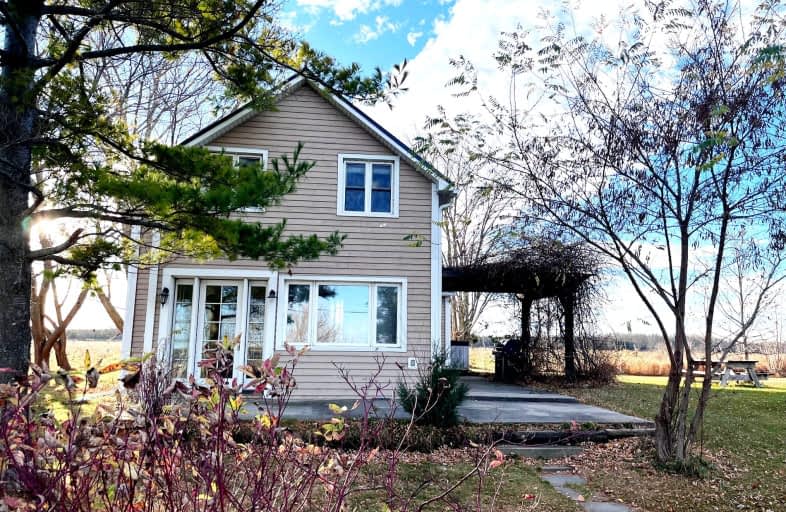Car-Dependent
- Almost all errands require a car.
0
/100
Somewhat Bikeable
- Most errands require a car.
25
/100

Amherst Island Public School
Elementary: Public
5.91 km
Bath Public School
Elementary: Public
4.34 km
Fairfield Elementary School
Elementary: Public
12.46 km
Odessa Public School
Elementary: Public
14.81 km
Our Lady of Mount Carmel Catholic School
Elementary: Catholic
13.43 km
AmherstView Public School
Elementary: Public
13.63 km
Gateway Community Education Centre
Secondary: Public
18.97 km
Ernestown Secondary School
Secondary: Public
14.77 km
Bayridge Secondary School
Secondary: Public
18.13 km
Frontenac Secondary School
Secondary: Public
18.44 km
Napanee District Secondary School
Secondary: Public
18.72 km
Holy Cross Catholic Secondary School
Secondary: Catholic
18.52 km
-
Finkle's Shore Park
Hwy 33 (Country Club Dr), Bath ON K0H 1G0 2.93km -
Centennial Park
341 Main St, Bath ON 3.95km -
Fish Point Amherst Island
Kerr Point Rd, Amherst ON 4.2km
-
BMO Bank of Montreal
6 Speers Blvd, Amherstview ON K7N 1Z6 11.64km -
CIBC
4495 Bath Rd, Amherstview ON K7N 1A5 13.03km -
RBC Royal Bank
147 Main Hwy NO, Odessa ON K0H 2H0 14.94km


