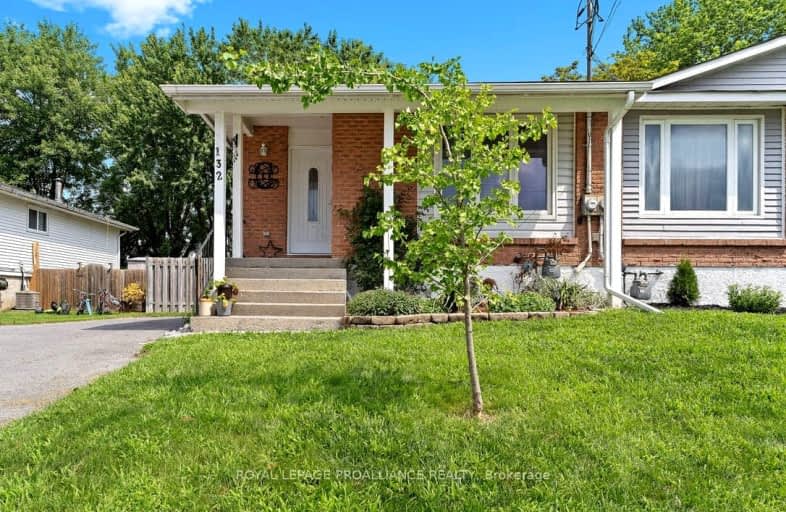Car-Dependent
- Almost all errands require a car.
7
/100
Somewhat Bikeable
- Almost all errands require a car.
21
/100

Amherst Island Public School
Elementary: Public
5.07 km
Bath Public School
Elementary: Public
1.37 km
Fairfield Elementary School
Elementary: Public
9.41 km
Odessa Public School
Elementary: Public
10.50 km
Our Lady of Mount Carmel Catholic School
Elementary: Catholic
10.56 km
AmherstView Public School
Elementary: Public
10.74 km
Gateway Community Education Centre
Secondary: Public
17.29 km
Ernestown Secondary School
Secondary: Public
10.46 km
Bayridge Secondary School
Secondary: Public
15.11 km
Frontenac Secondary School
Secondary: Public
15.83 km
Napanee District Secondary School
Secondary: Public
17.20 km
Holy Cross Catholic Secondary School
Secondary: Catholic
15.35 km



