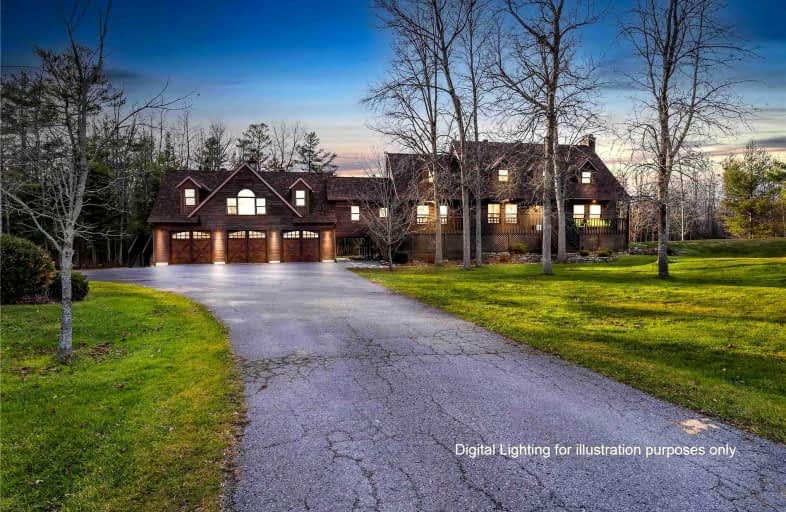Sold on Jul 31, 2022
Note: Property is not currently for sale or for rent.

-
Type: Detached
-
Style: Log
-
Lot Size: 465 x 0 Acres
-
Age: 31-50 years
-
Taxes: $6,704 per year
-
Days on Site: 19 Days
-
Added: Oct 28, 2024 (2 weeks on market)
-
Updated:
-
Last Checked: 2 months ago
-
MLS®#: X9095854
-
Listed By: Re/max finest realty inc., brokerage
WOW!! This 5 Bed, 3.5 Bath, 2 kitchen custom log home on 10 acres with walking trails and a pond features over 4000sq' of finished living space, a large kitchen with granite countertops, gorgeous exposed beams throughout the main level, pine floors and ceilings that flow through the dining and living room with fireplace, a heated triple garage with half bath & full IN-LAW SUITE above, a large rec room with another fireplace in the walkout basement, and an incredible SALT WATER POOL to enjoy with friends and family. This property is located 3 minutes from the 401 with fast access to Kingston and Napanee. Truly a rare find!!
Property Details
Facts for 1404 OLD WILTON Road, Loyalist
Status
Days on Market: 19
Last Status: Sold
Sold Date: Jul 31, 2022
Closed Date: Oct 28, 2022
Expiry Date: Oct 12, 2022
Sold Price: $1,100,000
Unavailable Date: Jul 31, 2022
Input Date: Jul 12, 2022
Prior LSC: Sold
Property
Status: Sale
Property Type: Detached
Style: Log
Age: 31-50
Area: Loyalist
Community: Lennox and Addington - South
Availability Date: Immediate
Assessment Amount: $273,000
Assessment Year: 2016
Inside
Bedrooms: 5
Bathrooms: 3
Kitchens: 2
Rooms: 13
Air Conditioning: Central Air
Fireplace: Yes
Washrooms: 3
Building
Basement: Finished
Basement 2: Full
Heat Type: Forced Air
Heat Source: Propane
Exterior: Log
Exterior: Wood
Elevator: N
Water Supply Type: Dug Well
Special Designation: Unknown
Parking
Driveway: Circular
Garage Spaces: 3
Garage Type: Attached
Covered Parking Spaces: 8
Total Parking Spaces: 11
Fees
Tax Year: 2022
Tax Legal Description: PT LT 31 CON 5 ERNESTOWN AS IN LA193527; S/T ER13505; LOYALIST
Taxes: $6,704
Highlights
Feature: Lake/Pond
Land
Cross Street: WILTON ROAD EXIT, NO
Municipality District: Loyalist
Parcel Number: 451230309
Pool: Inground
Sewer: Septic
Lot Frontage: 465 Acres
Acres: 10-24.99
Zoning: 301
Rooms
Room details for 1404 OLD WILTON Road, Loyalist
| Type | Dimensions | Description |
|---|---|---|
| Dining Main | 4.70 x 5.94 | Hardwood Floor |
| Living Main | 7.44 x 4.52 | Fireplace, Hardwood Floor |
| Bathroom Main | 5.72 x 2.39 | Tile Floor |
| Kitchen Main | 5.72 x 2.39 | Tile Floor |
| Br 2nd | 5.03 x 5.44 | Hardwood Floor |
| Br 2nd | 3.73 x 2.95 | Hardwood Floor |
| Br 2nd | 5.26 x 3.25 | Hardwood Floor |
| Bathroom 2nd | 2.74 x 2.44 | Tile Floor |
| Prim Bdrm 2nd | 7.47 x 3.73 | Hardwood Floor |
| Family Bsmt | 10.44 x 4.44 | Fireplace |
| Mudroom Bsmt | 4.80 x 5.16 | Tile Floor |
| Kitchen 2nd | 3.56 x 3.63 | Laminate |
| XXXXXXXX | XXX XX, XXXX |
XXXX XXX XXXX |
$X,XXX,XXX |
| XXX XX, XXXX |
XXXXXX XXX XXXX |
$X,XXX,XXX | |
| XXXXXXXX | XXX XX, XXXX |
XXXX XXX XXXX |
$X,XXX,XXX |
| XXX XX, XXXX |
XXXXXX XXX XXXX |
$X,XXX,XXX | |
| XXXXXXXX | XXX XX, XXXX |
XXXX XXX XXXX |
$X,XXX,XXX |
| XXX XX, XXXX |
XXXXXX XXX XXXX |
$X,XXX,XXX |
| XXXXXXXX XXXX | XXX XX, XXXX | $1,175,000 XXX XXXX |
| XXXXXXXX XXXXXX | XXX XX, XXXX | $1,250,000 XXX XXXX |
| XXXXXXXX XXXX | XXX XX, XXXX | $1,100,000 XXX XXXX |
| XXXXXXXX XXXXXX | XXX XX, XXXX | $1,049,900 XXX XXXX |
| XXXXXXXX XXXX | XXX XX, XXXX | $1,175,000 XXX XXXX |
| XXXXXXXX XXXXXX | XXX XX, XXXX | $1,250,000 XXX XXXX |

Yarker Public School
Elementary: PublicW.J. Holsgrove Public School
Elementary: PublicBath Public School
Elementary: PublicFairfield Elementary School
Elementary: PublicOdessa Public School
Elementary: PublicOur Lady of Mount Carmel Catholic School
Elementary: CatholicLoyola Community Learning Centre
Secondary: CatholicErnestown Secondary School
Secondary: PublicBayridge Secondary School
Secondary: PublicSydenham High School
Secondary: PublicFrontenac Secondary School
Secondary: PublicHoly Cross Catholic Secondary School
Secondary: Catholic